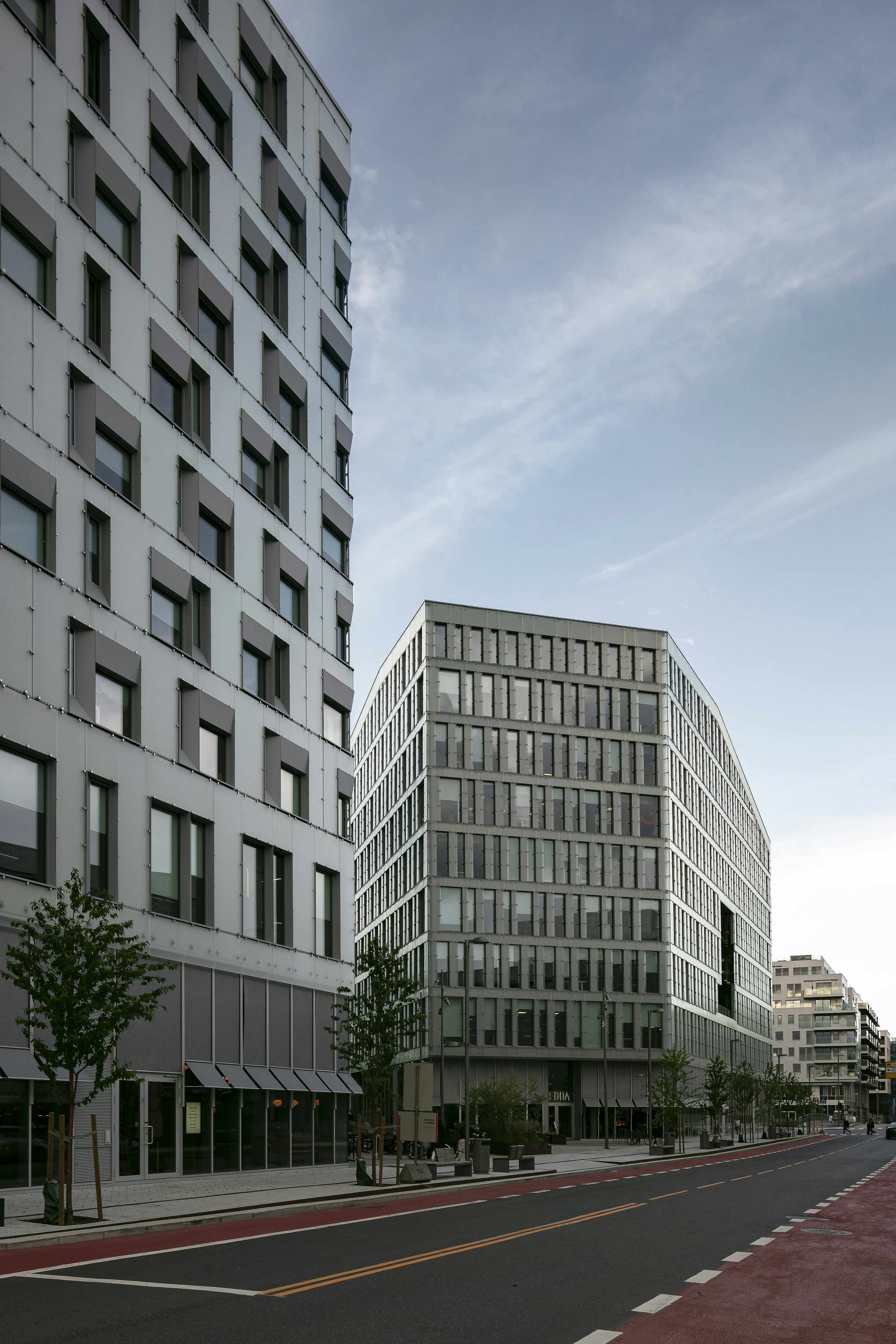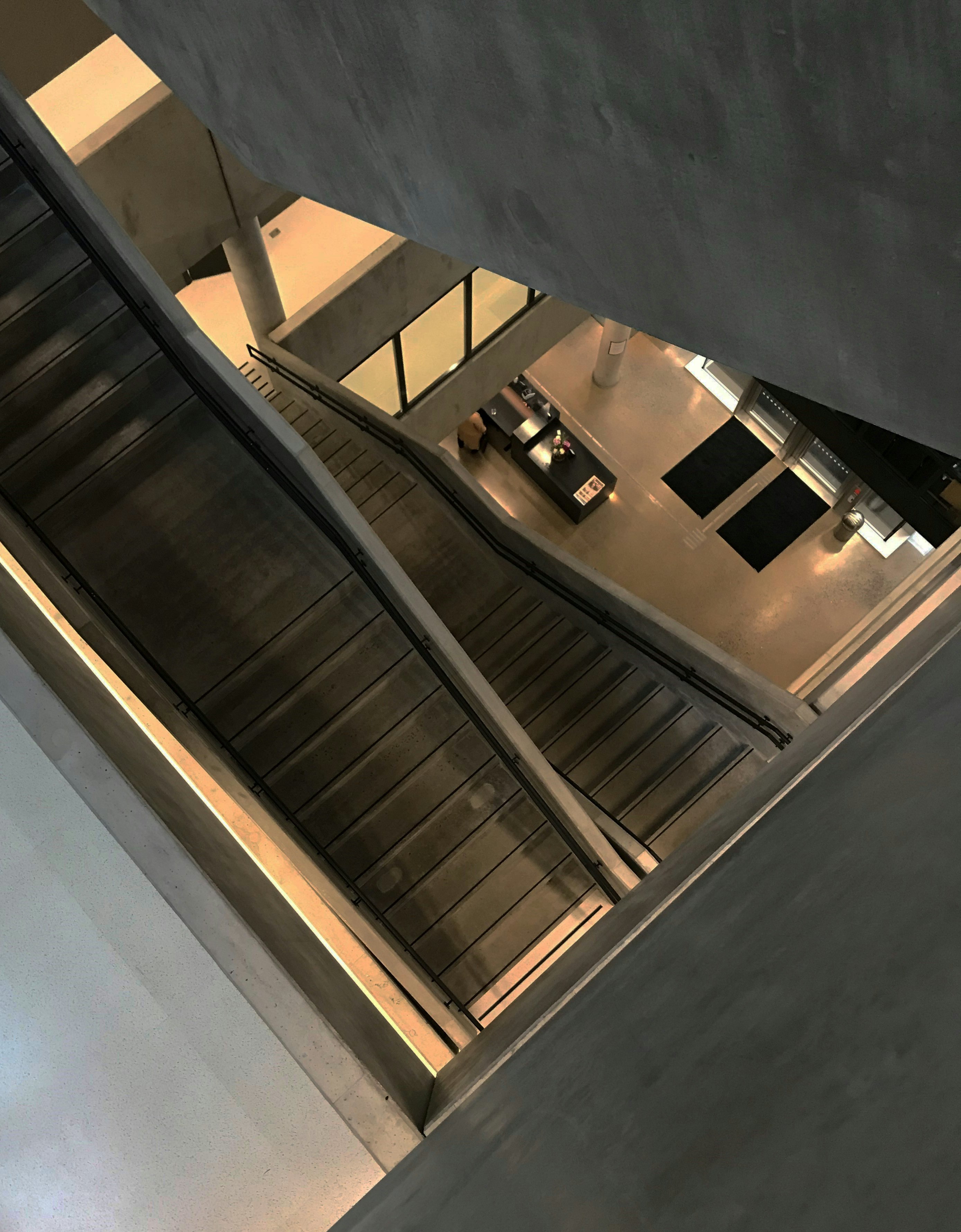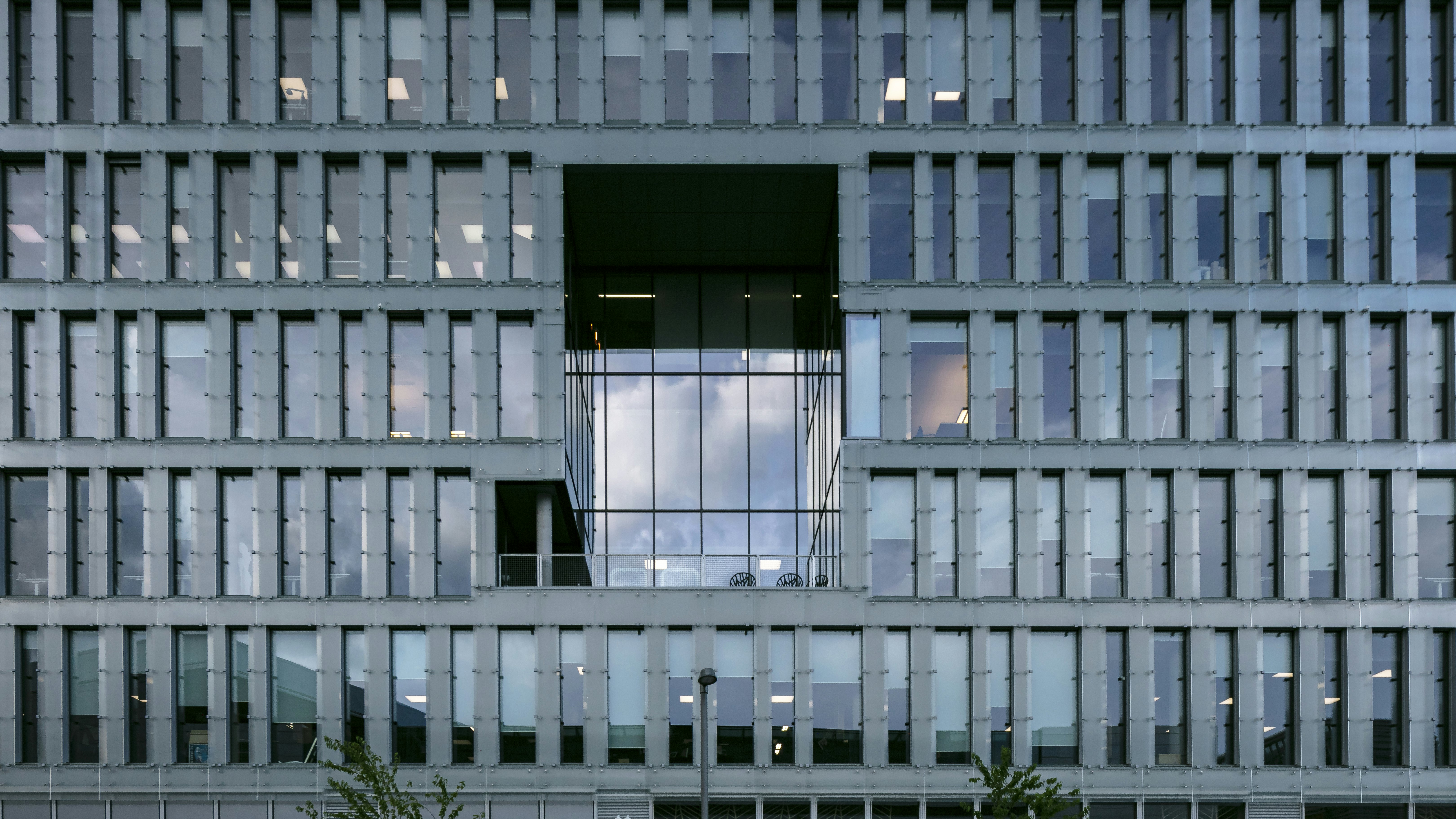
Diagonale Office Building
Oslo, Norway
The Diagonale project is a central part of the redevelopment of Oslo's vibrant new district, Bjørvika. As part of the winning project for Oslo's new Central Library, the Diagonale site was divided into two parts; A8 (Deichman library) and A9 for commercial utilization including housing, offices and shopping.
A pedestrian street cuts diagonally through the A9 site and creates two smaller sites thereby establishing a physical spatial sequence, as well as a visual connection between the front of the opera and the sea with the city to the northeast. Dividing the site gives each building a human scale and integrates the project into the city. Restaurants and shops will occupy both sites at street level.




