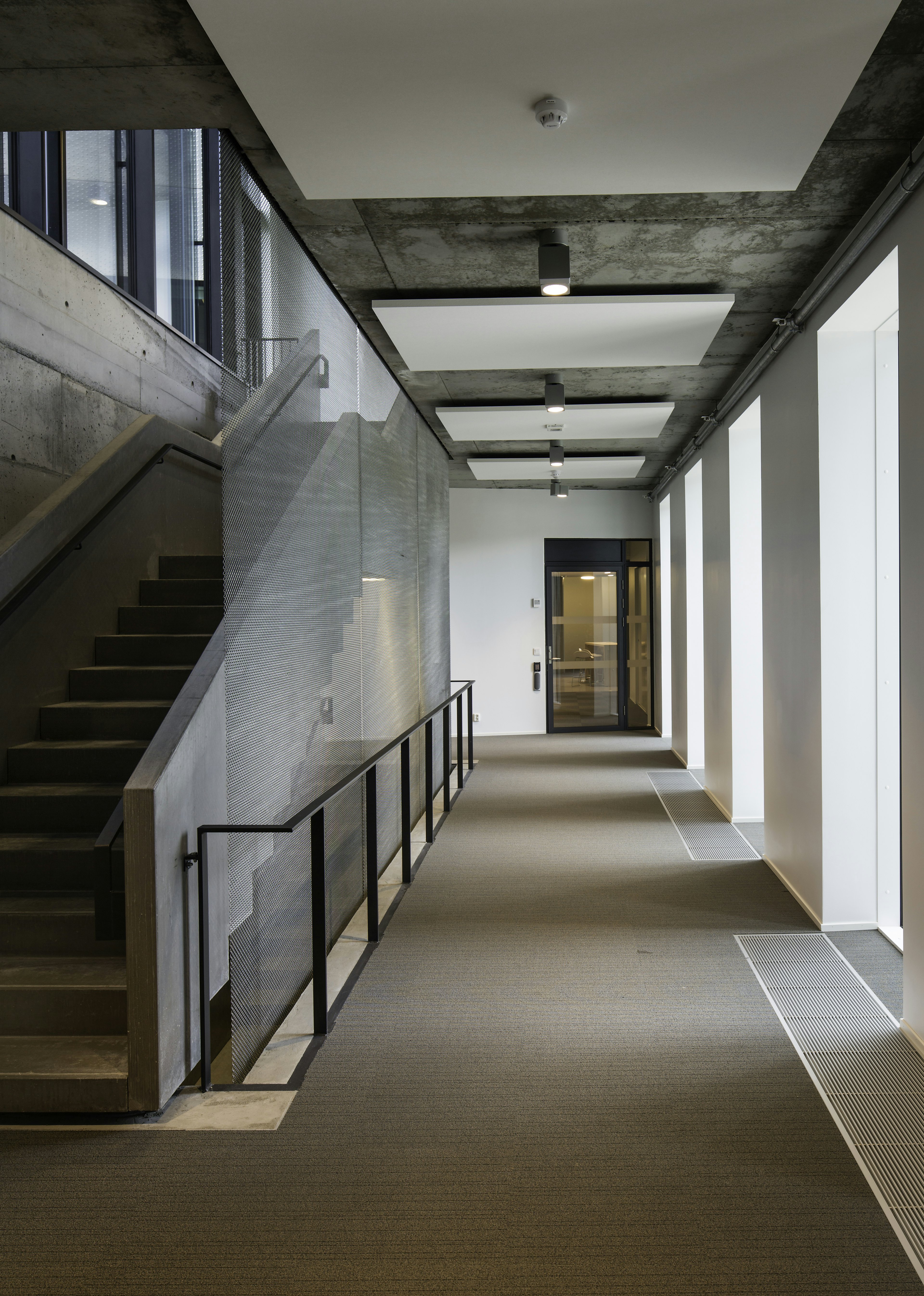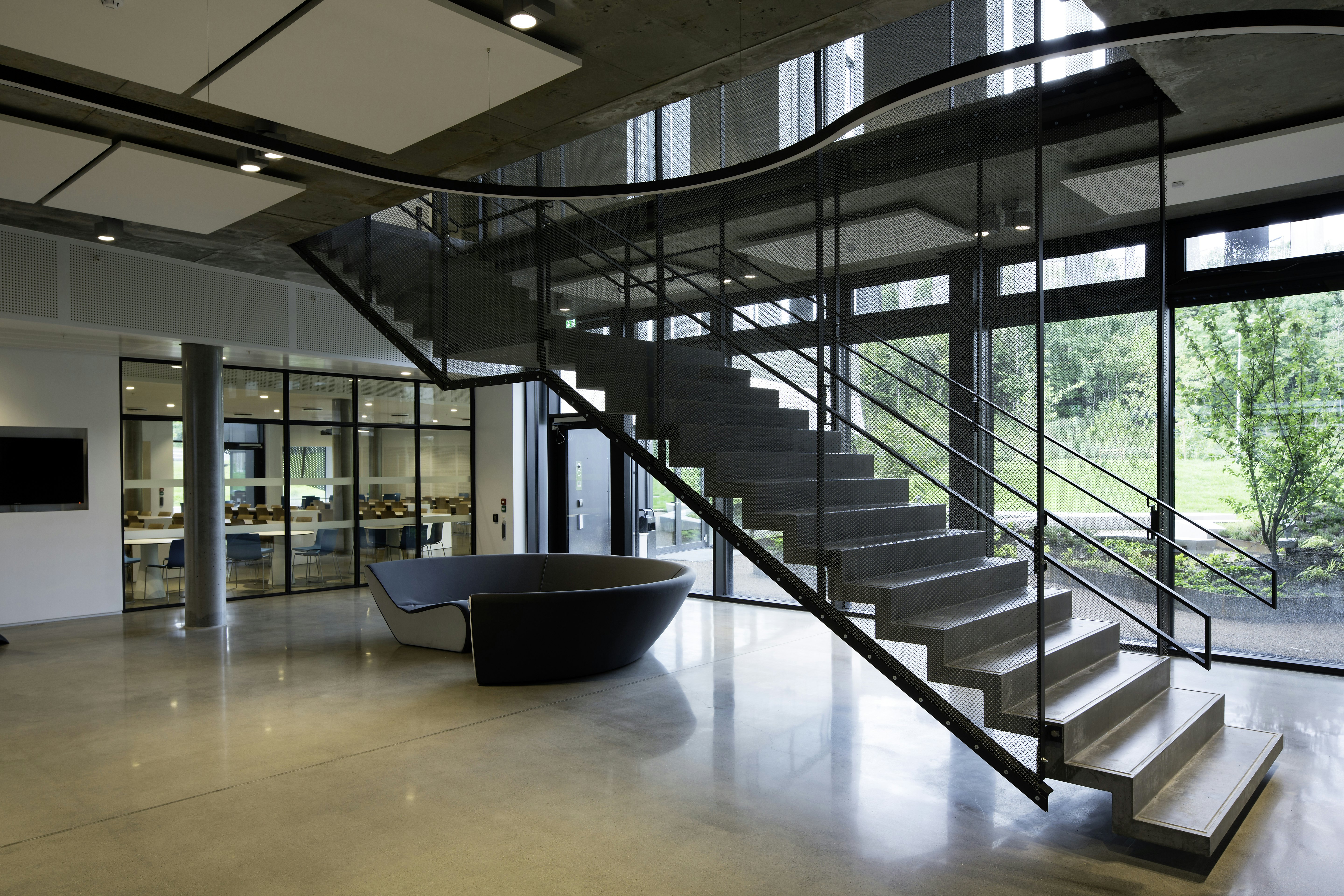
Sandstuveien 68
Oslo, Norway
Environmental aspects have been given high priority in the development of this office building. To reduce energy consumption and the cost of exterior maintenance, the building has been designed without external mechanical shading. Fixed screens of recycled untreated aluminum have been developed through careful three-dimensional sun studies. The facade shields both direct sun from the south and low sunlight from the east and west whilst controlling the amount of daylight coming through the facade. In order to receive daylight deep into the office space, strips of glass are placed in the gaps between the floor decks and awnings on the south facade. This horizontal element reflects light and throws it deep into the building.
The emphasis on sustainability is carried through to the internal design of the building. For example, social venues are placed around the main stairs on every floor to encourage their usage rather than the elevators and all floors have at least one easily accessible open air balcony. Furthermore, the cafeteria is located in the front hall adjacent with the garden and can be in use independently of office hours and the roof is covered with sedum (stonecrop) and with a solar cell installation. Sandstuveien 68 was among the first major office buildings in Norway to be awarded a BREEAM Excellent rating and achieve Passive House Standard.





