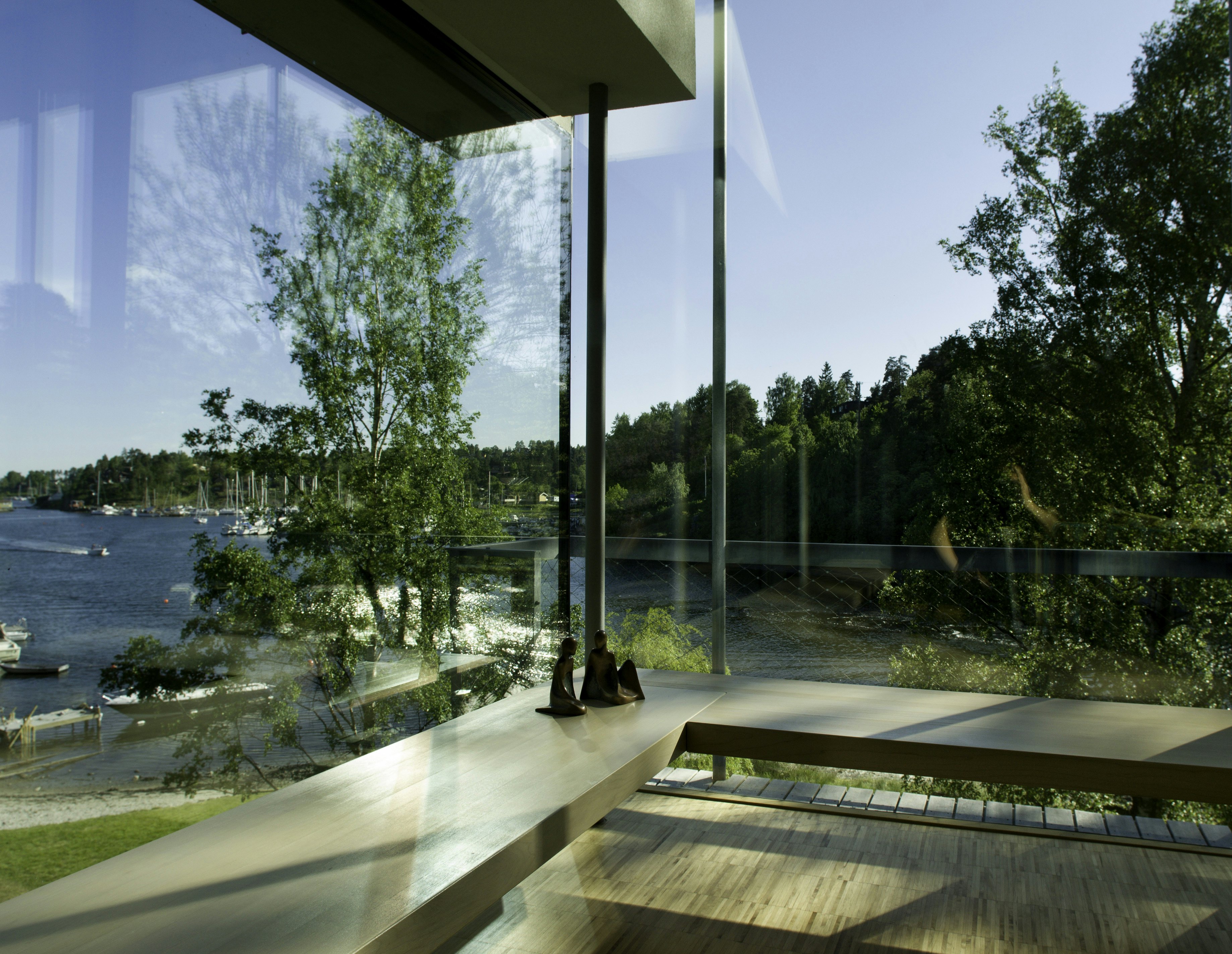
Villa Nesøya
Nesøya, Norway
Villa Nesøya is located on a dense residential plot on a sloping site with access from a quiet road at the top and a garden that rolls down to the water of the Oslofjord. The house follows the natural topography of the site and the volume of the house is carefully broken down to fit the surrounding context. Existing vegetation was preserved wherever possible, in particular a large chestnut tree, and directly influenced the location and layout of the project.
The key feature of the house is the large cantilevering volume that juts out towards the water to create a living-room with stunning views of the fjord. The house is split over three levels with the main living and social rooms placed on the two upper floors, whist the service facilities including laundry and storage areas are located in the subterranean level. The outdoor terrace negotiates the surrounding levels and functions as a buffer between the private zones and more public areas. There are two main outdoor spaces: the first is the entrance patio and the second is the open terrace by the swimming pool.
In the centre of the entrance the carefully undisturbed chestnut tree greets visitors and a roofed pergola creates a link between the carport and the house. Due to the careful disposition of the volumes, the building looks as a single level house when seen from the road. A swimming pool and terrace are located at the center of the building and function as the heart of the home, interlocking the different functions of the house. This area is accessible from the kitchen, the office via a large sliding glass door as well as from the master bedroom. A small atrium set into the corner of the terrace provides further natural light and ventilation for the lower floor.





