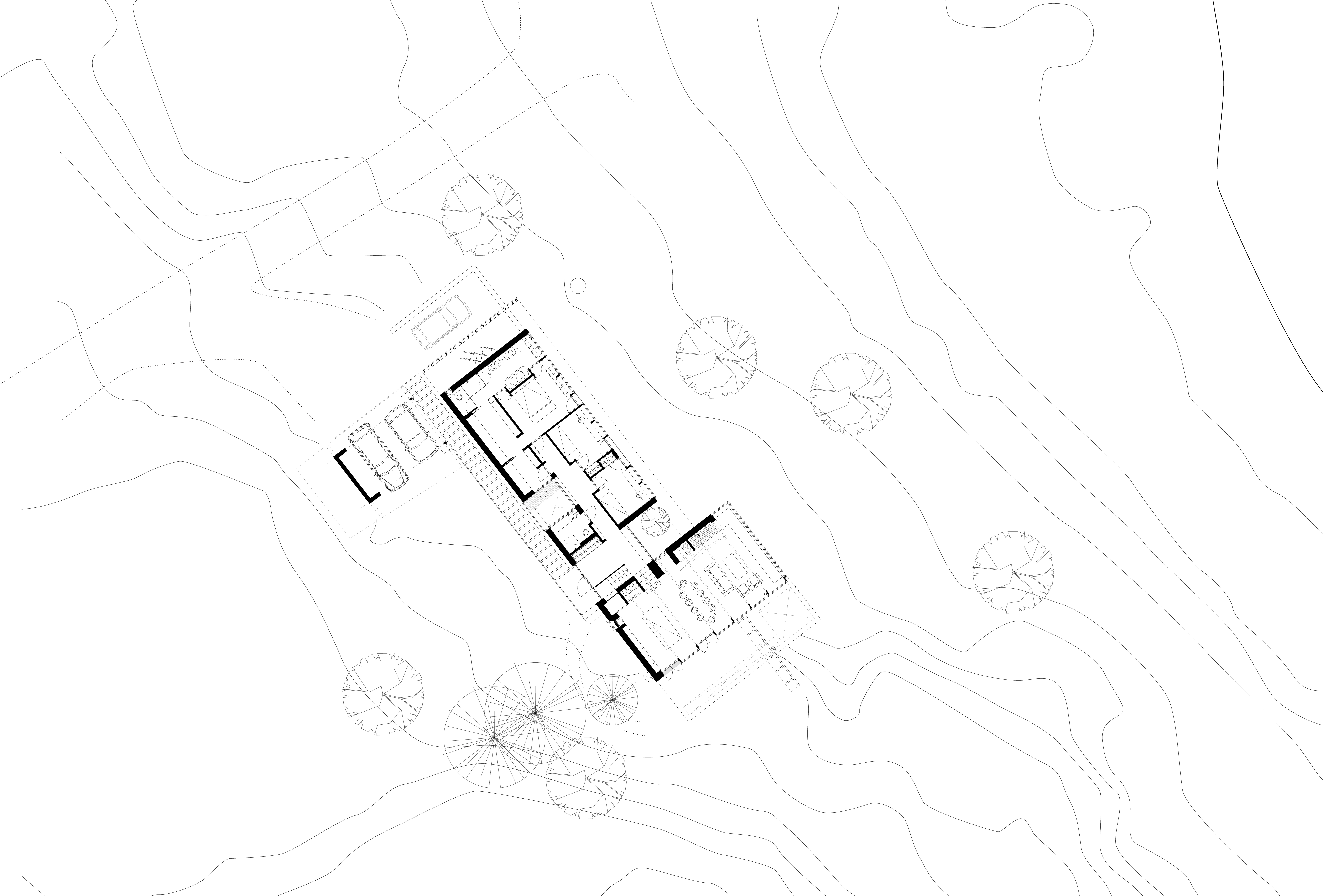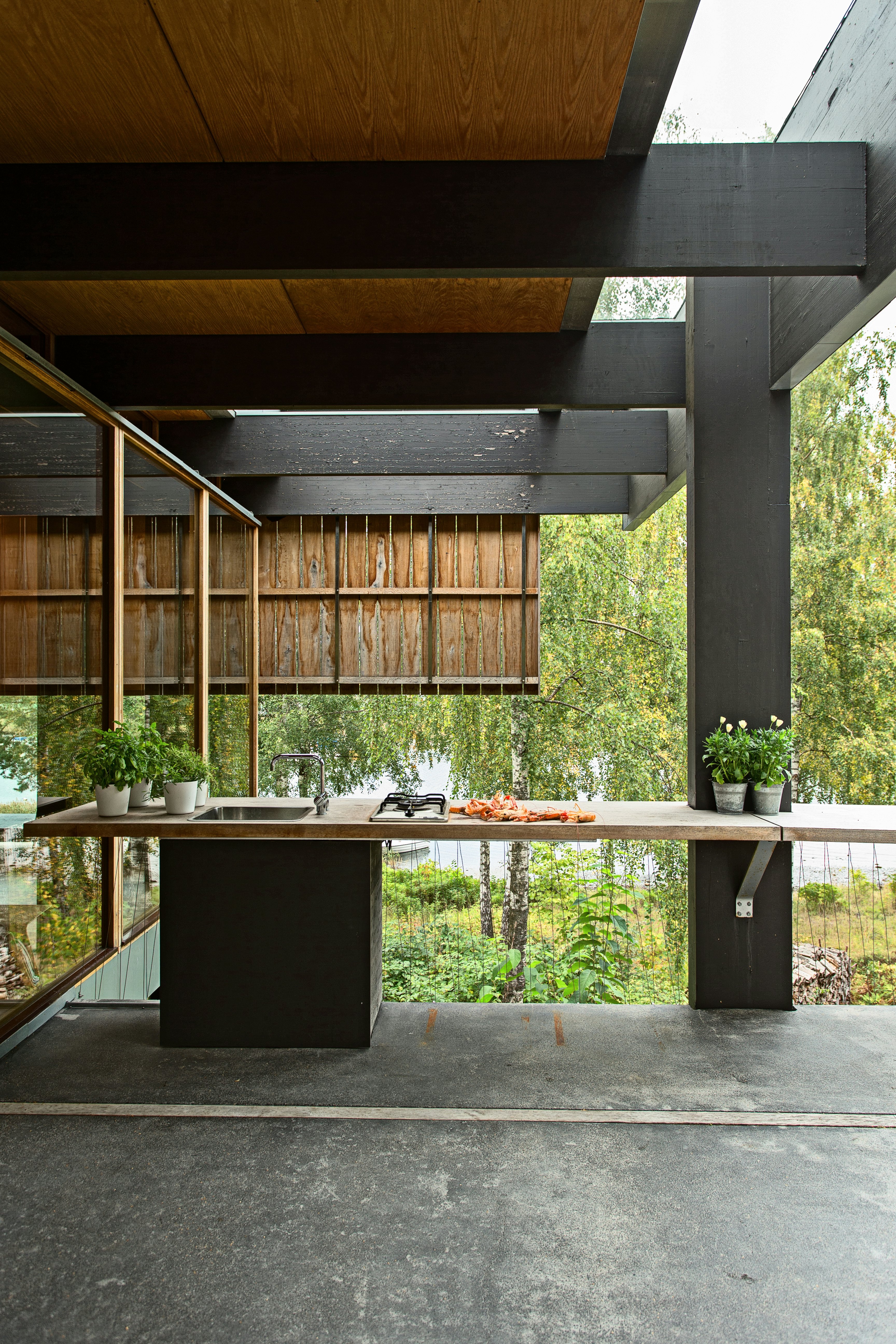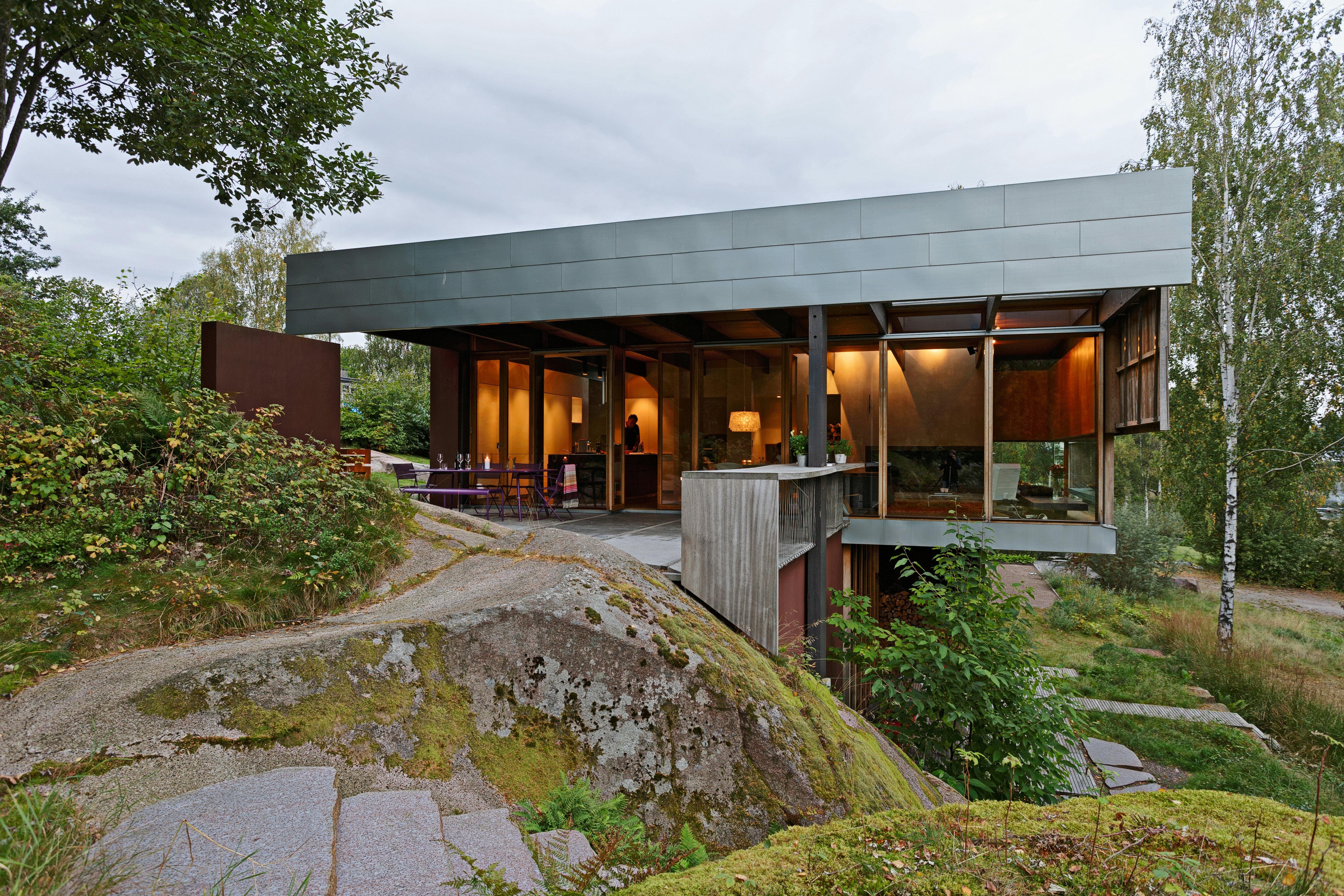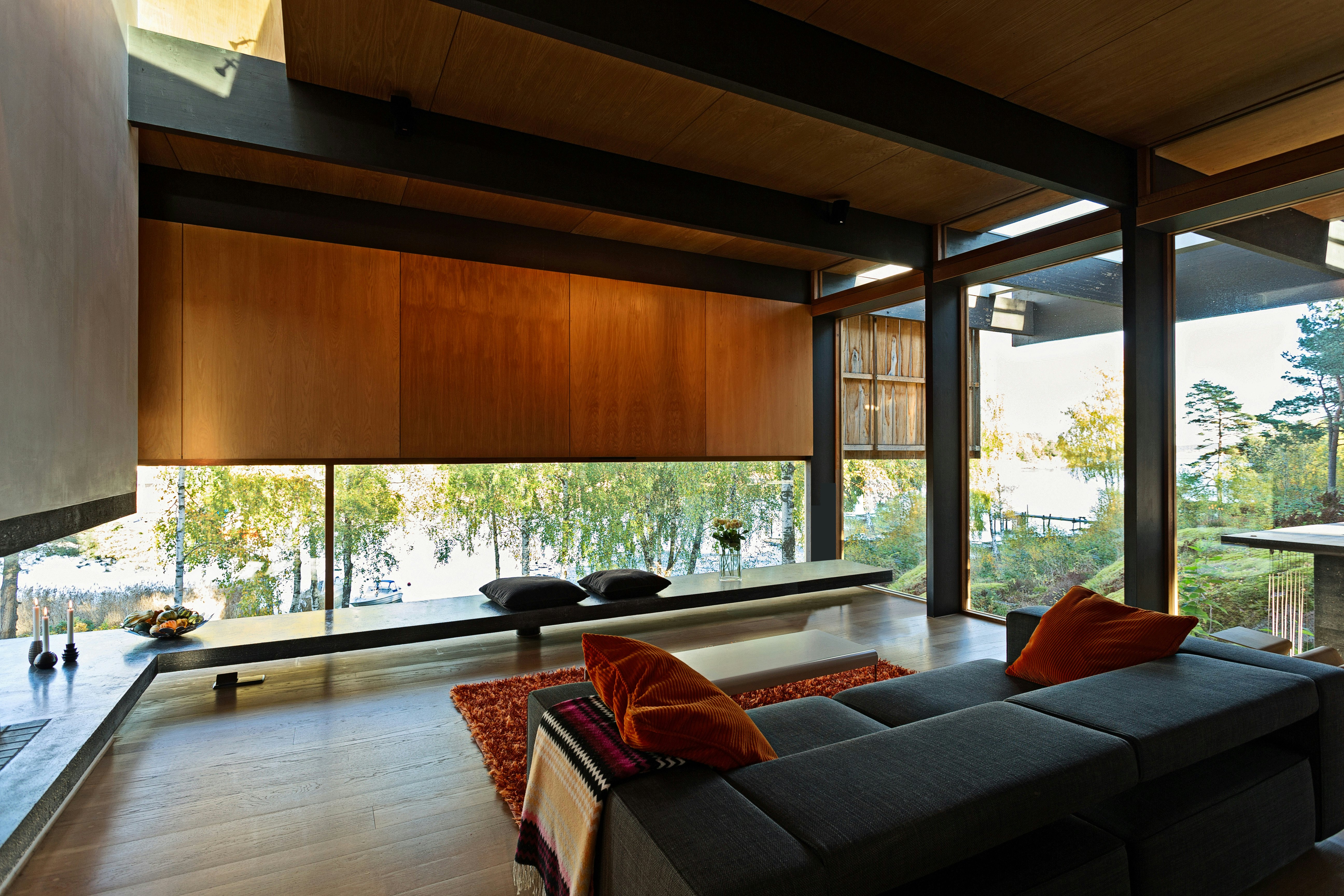
Villa Føynland
Nøtterøy, Norway
With a limited plot ratio and restrictions in terms of minimum distance from the waters edge made it necessary to build this house for a family of four on two levels. As the site is east-facing towards the water, getting light to penetrate into the building required special attention and the resulting solution was an atrium to channel light into adjacent rooms on both levels.
A covered path connects the carport via the secluded garden to the entrance of the house. From the entance hall all the bedrooms are reached as they nestle around the atrium. A few steps lead up to the main living room and the sheltered outdoor living space is positioned to provide views of the nearby fjord. The terrace steps around the corner and picks up the late evening sun. On the lower level there is a studio and a guestroom overlooking the water together with a children's playroom connected to the atrium.
The distinctive colour of the rendered lightweight concrete block is taken from stone found in the area, that also happens to have been used for the beautiful local church. The same coloured stone, found whilst excavating the site, was sawn locally and used as paving around the house. Rough dark pigmented concrete is used for floors, benches and the fireplace. Oak floors are used on the upper levels together with oak panelling on the walls. The construction of the roof is made of laminated pine beams finished externally with Sedum where visible from the surroundings. External cladding is oak panelling mounted as shingles.








