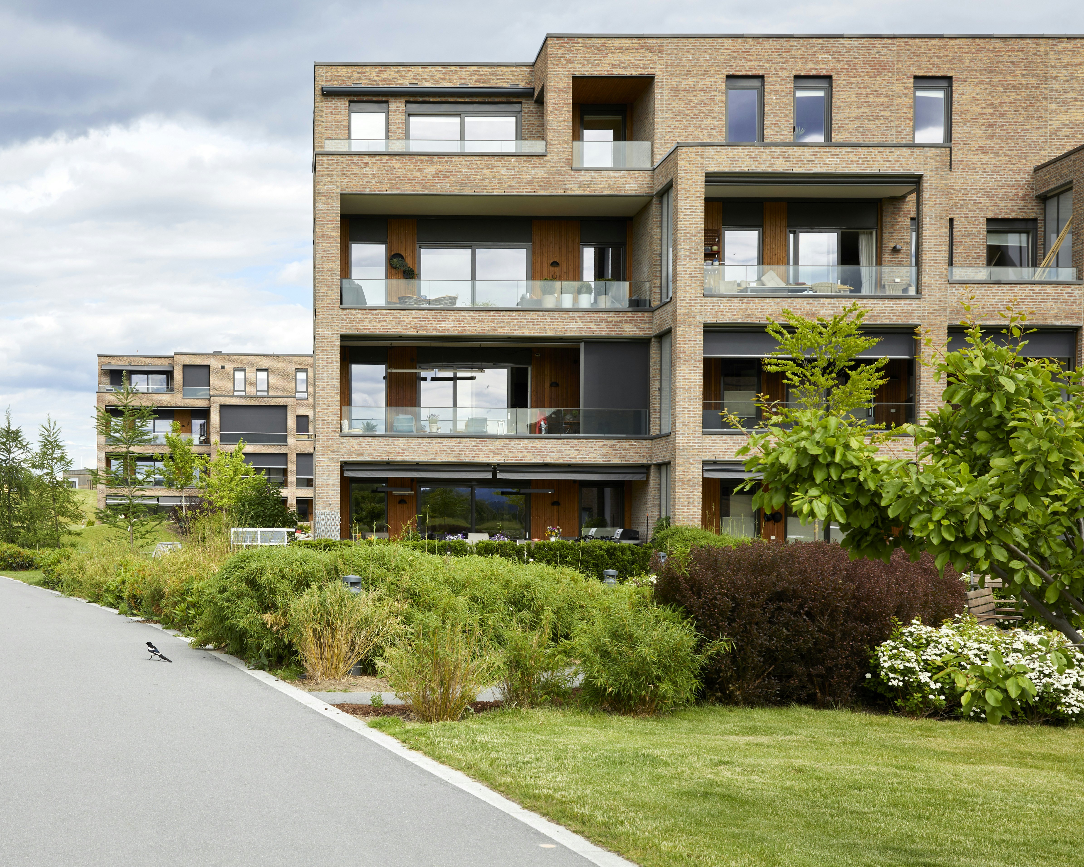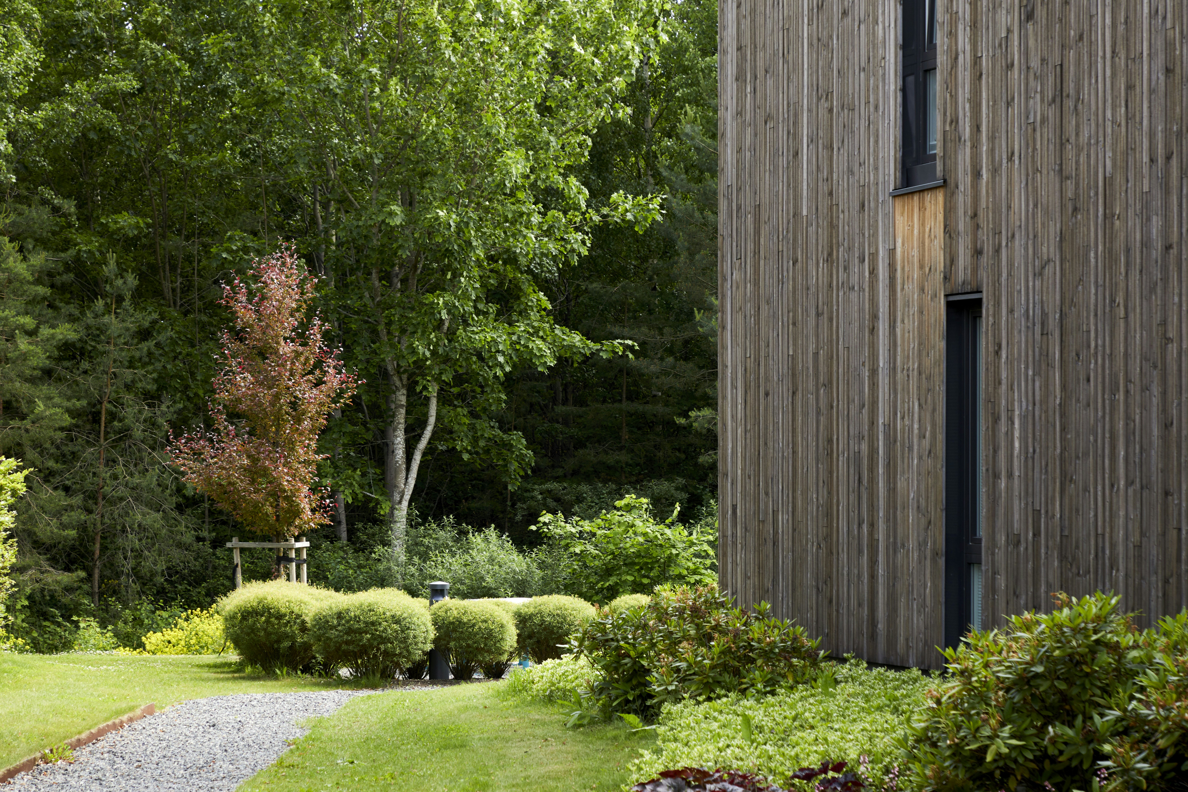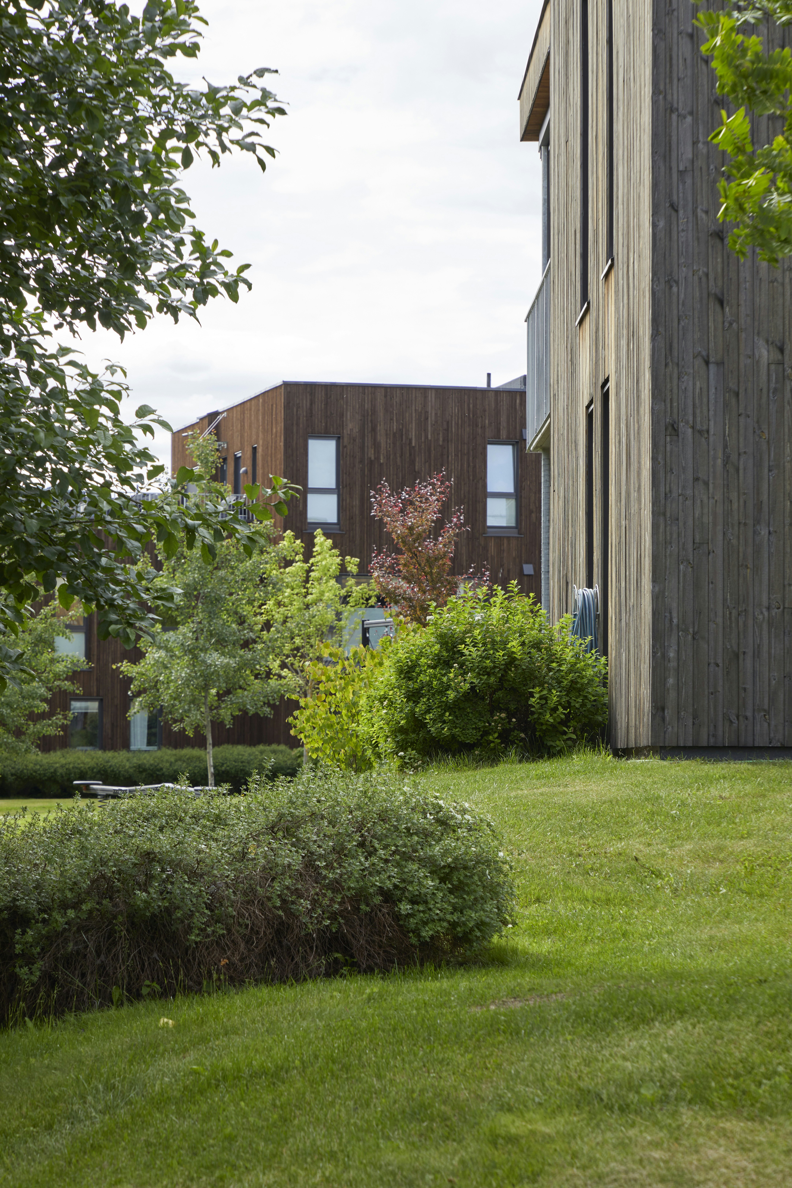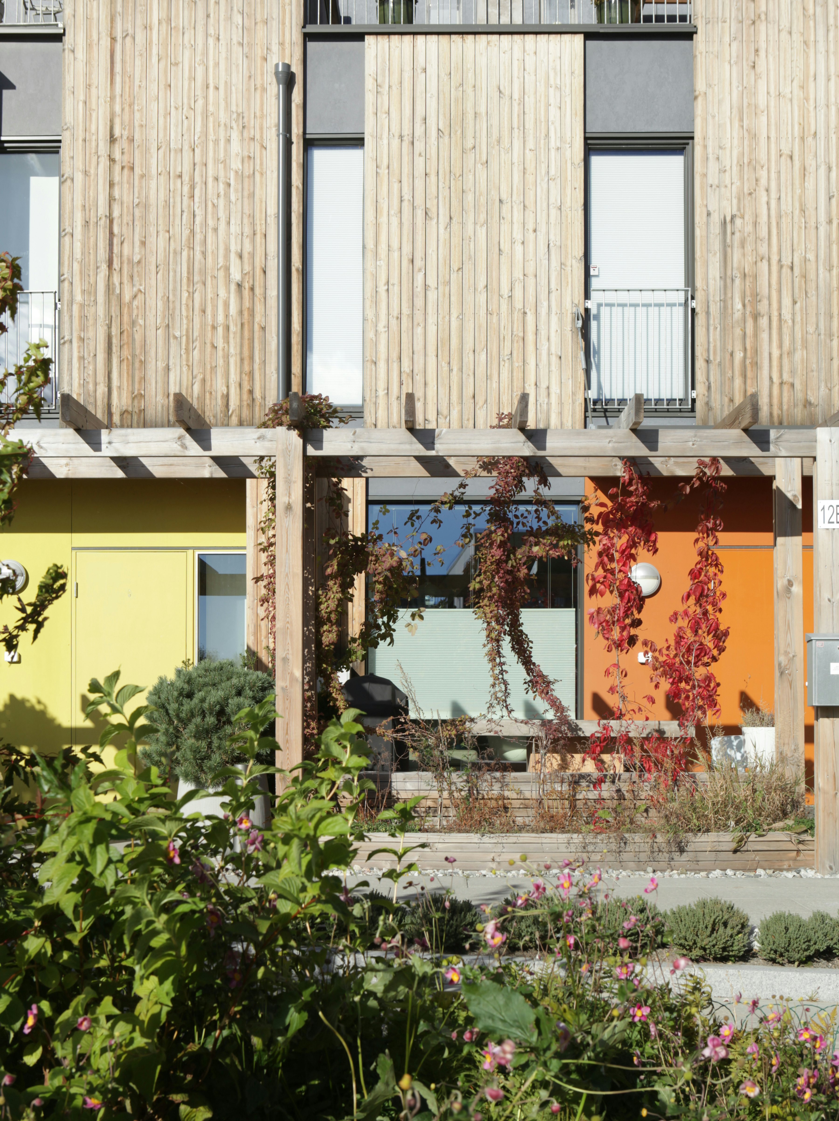
Storøya
Fornebu, Norway
The Storøya site is located at the end of the runway of the former Oslo International Airport, in the outskirts of the Fornebu peninsula. By the start of the transformation-process, the site was a flat, open wasteland with no remaining qualities but the surrounding bird sanctuaries and recreational areas. The master plan creates a woven structure of green links, connecting the site with these surrounding qualities. A central park marks the former runway and secondary green corridors stretches between the bird-sanctuaries.
This new, green loom divides the plot into 14 neighborhoods, containing a total of 59 “parkvillas.” Each neighborhood includes 3-5 buildings, situated around a common outdoor space. The apartment houses, ranging from 2 to 4 floors, holds a wide range of flat sizes. Towards the bird sanctuaries the number of floors is stepping down, providing a softer transition to the surroundings while giving better views from the inner parts of the site.
When designing the communities, emphasis has been on ensuring views, light, and sun for all residences. Every unit has either spacious outdoor areas, balconies, or rooftop terraces where large glass panels connect living spaces indoors and outdoors. The use of durable, natural materials, wood and brick cladding, ensures that the area maintains its quality over time.












