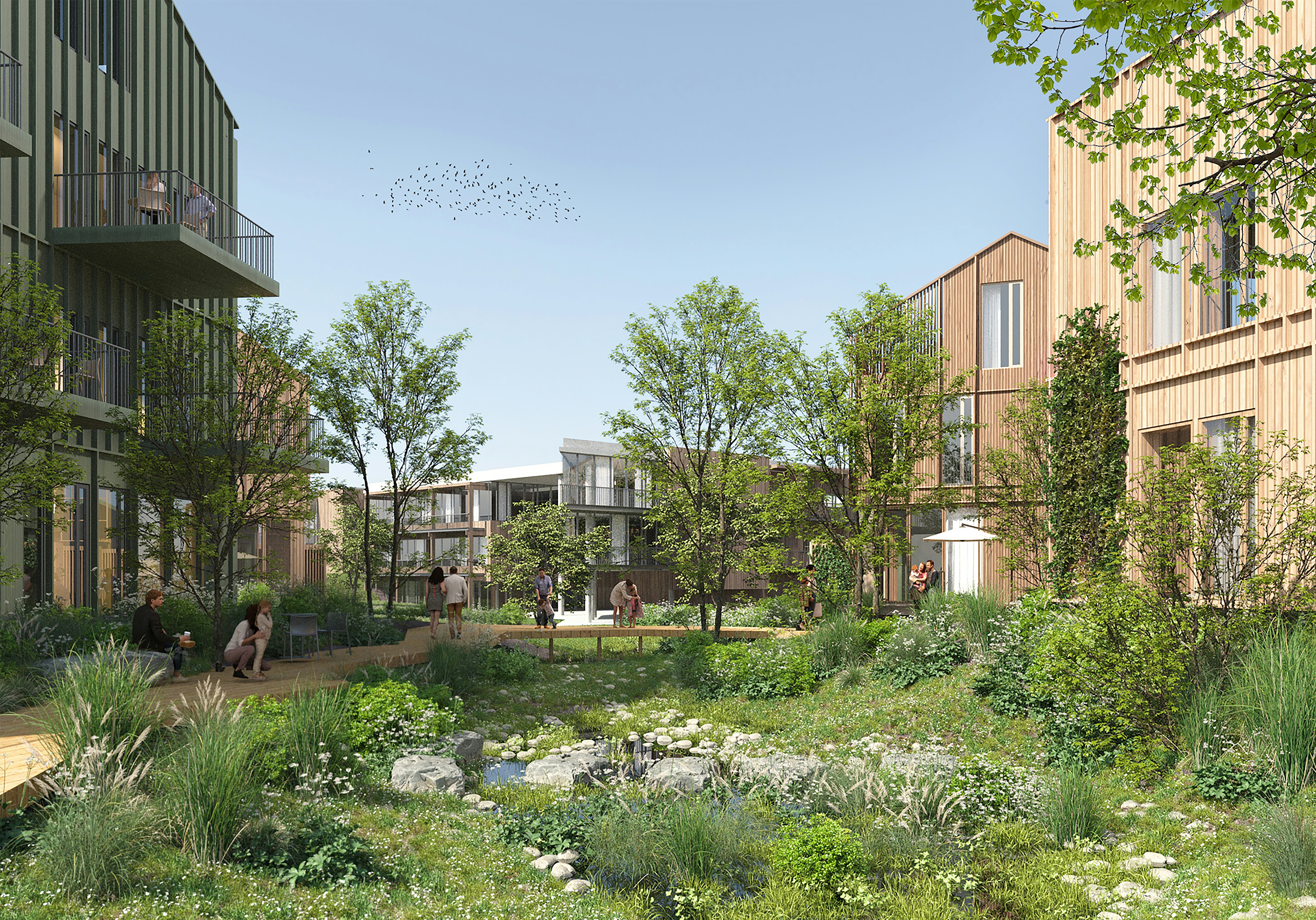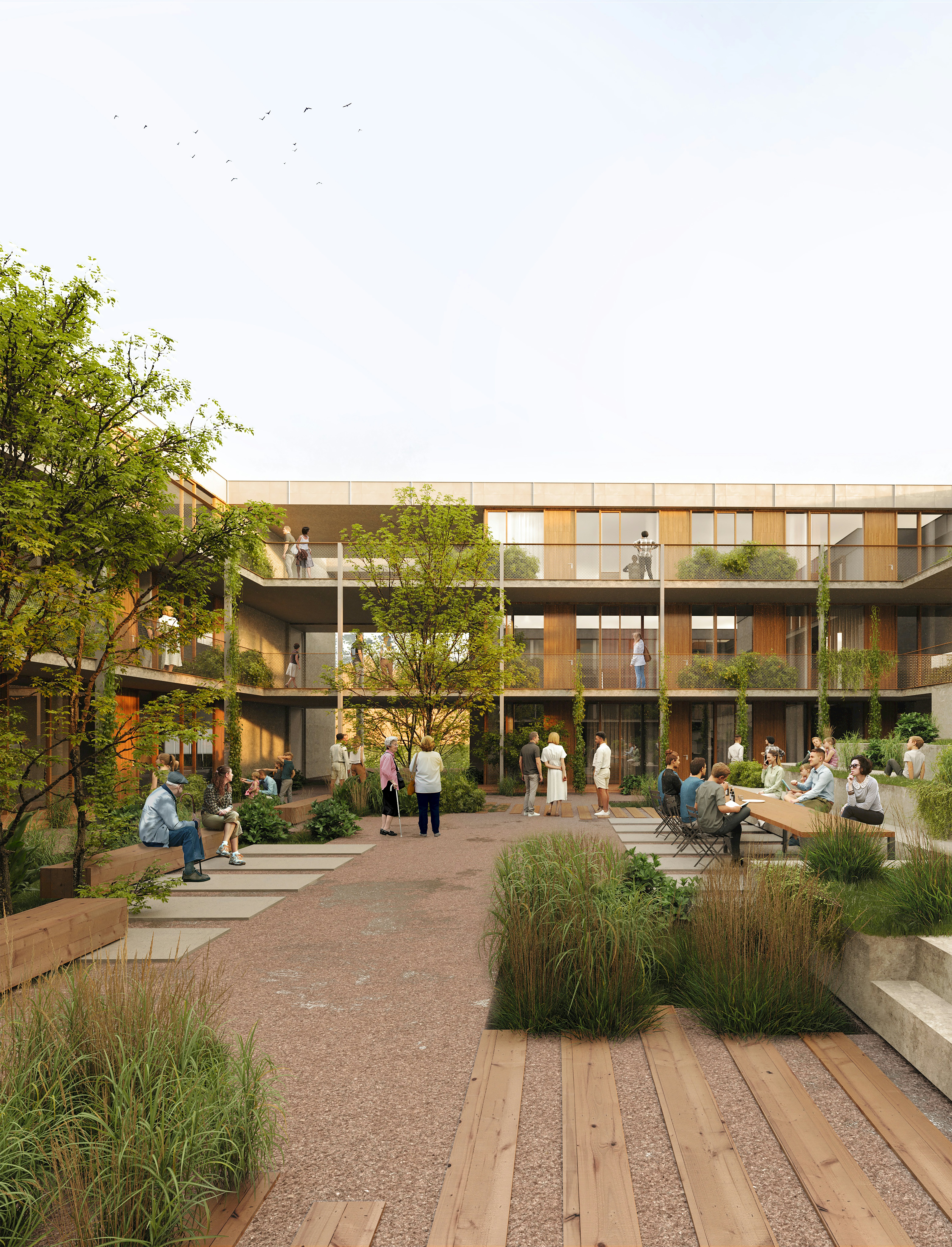
Oksenøya Bruk
Fornebu, Norway
At Fornebu, an innovative residential pilot project is planned for converting the old Oksenøya Bruk into 250 modern homes, including 50 homes for the elderly in the award-winning office building that for several years housed Norske Skog. The ambition is to use the area as a diverse, cross-generational living environment.
Located right by the sea and close to green spaces, the plan is for a combination of terraced houses and flats, as courtyard housing with limited car traffic. The buildings will vary in height from two to five storeys and will largely have pitched roofs, materials and colours that reflect the older buildings at Oksenøya Bruk.
As part of developing a vibrant neighbourhood, the old buildings will accommodate outward-facing businesses such as cafés, bakeries, galleries, and small specialised shops.
The move will strengthen social contact across generations and facilitate good neighbourliness, physical activity, recreation, and play. This will also benefit surrounding residential areas.




Social and active community




