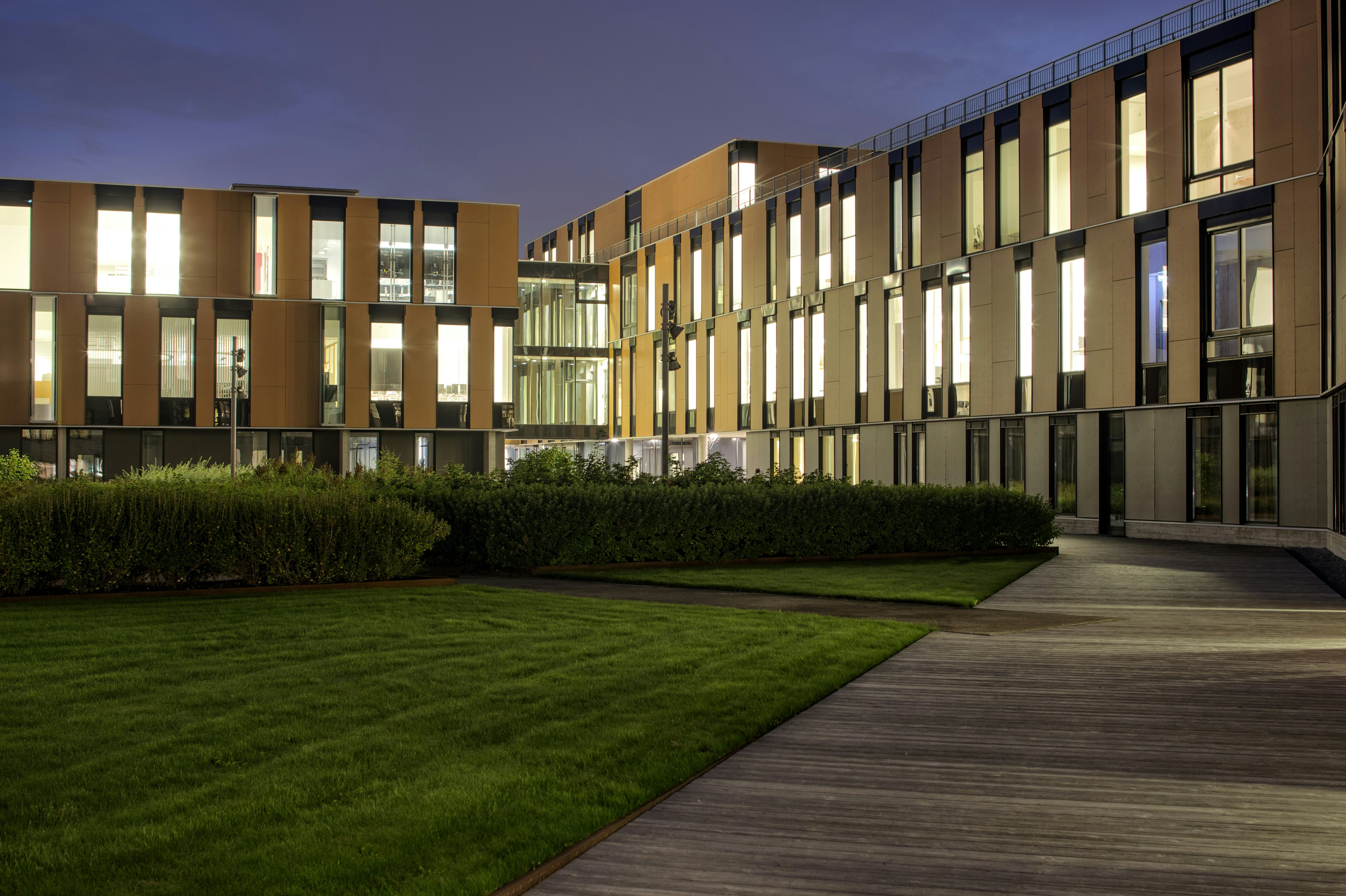
Kanalpiren
Stavanger, Norway
The office building has been developed based on the following intentions:
- The solution is functional, rational and flexible for office operations. A structure which is suitable for several and different companies/tenants, changing needs over time and frequent replacements.
- The development creates a city wall against the central area and otherwise functions as a part of a bigger picture.
- The development enjoys the best views possible.
- The development contributes to creating generous and sunny outdoor areas.
Emphasis has been placed on achieving a great connection between the central area and the green park in the background. Large cuts through the building provide for visual contact and easy access.
External walls are isolated with 200 mm mineral wool and we have focused on avoiding thermal bridges. Tall and narrow elements of glass and closed wall panels of cement fibres are mounted between horizontal bands of aluminium. All glass with exterior sun screening is without sun filters to utilise daylight and glass bays with glued corners are elements in the rhythm of the design.




