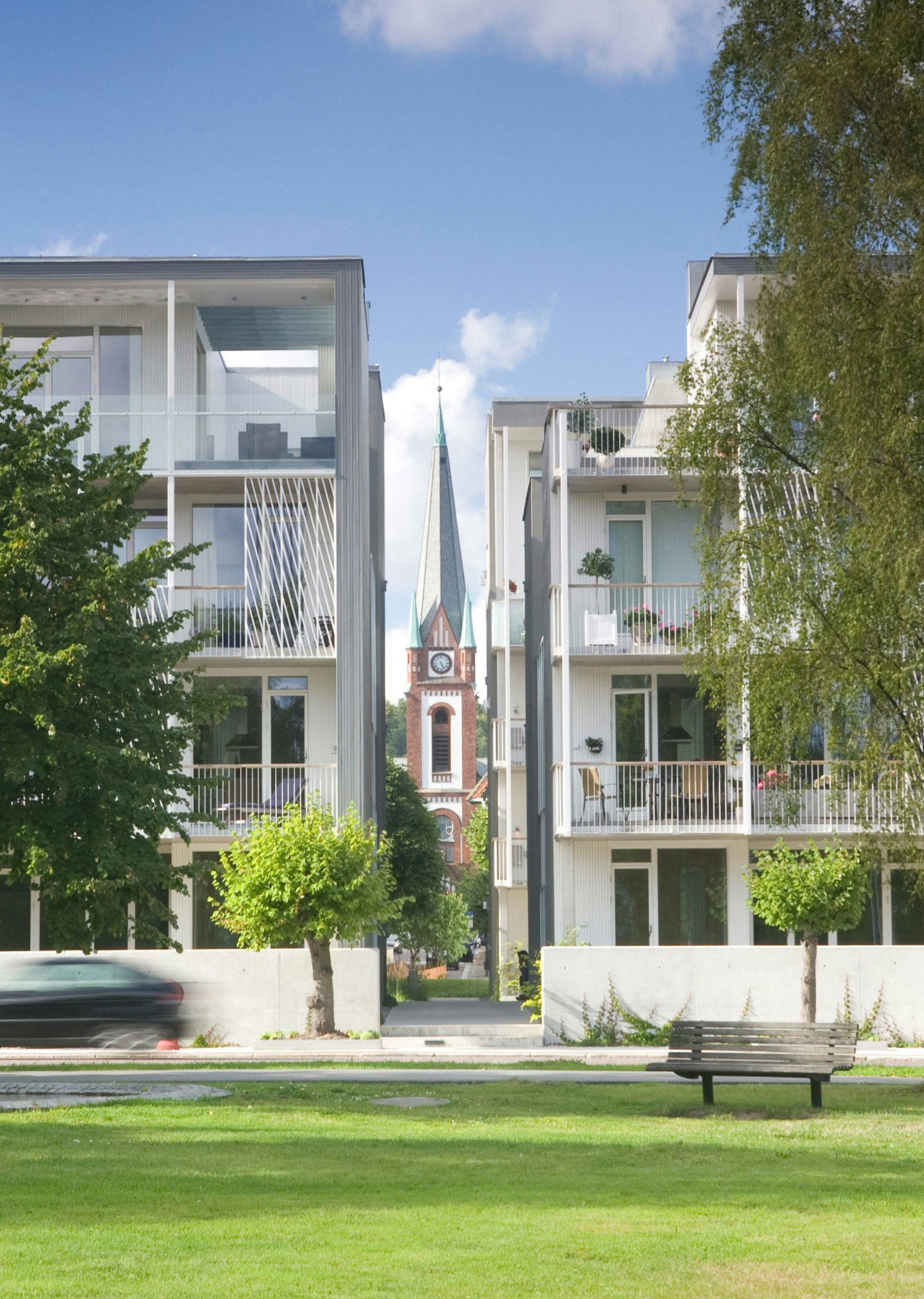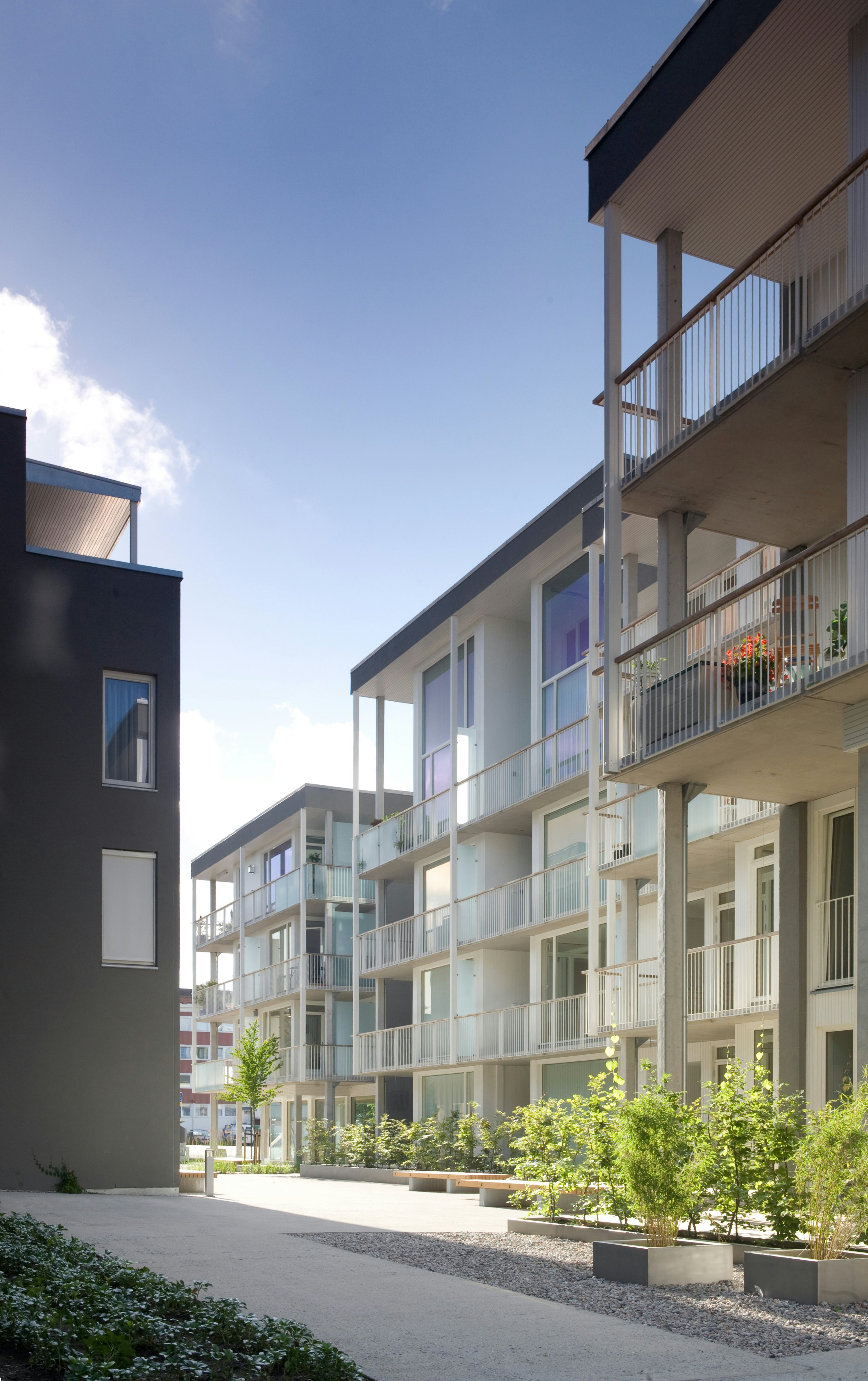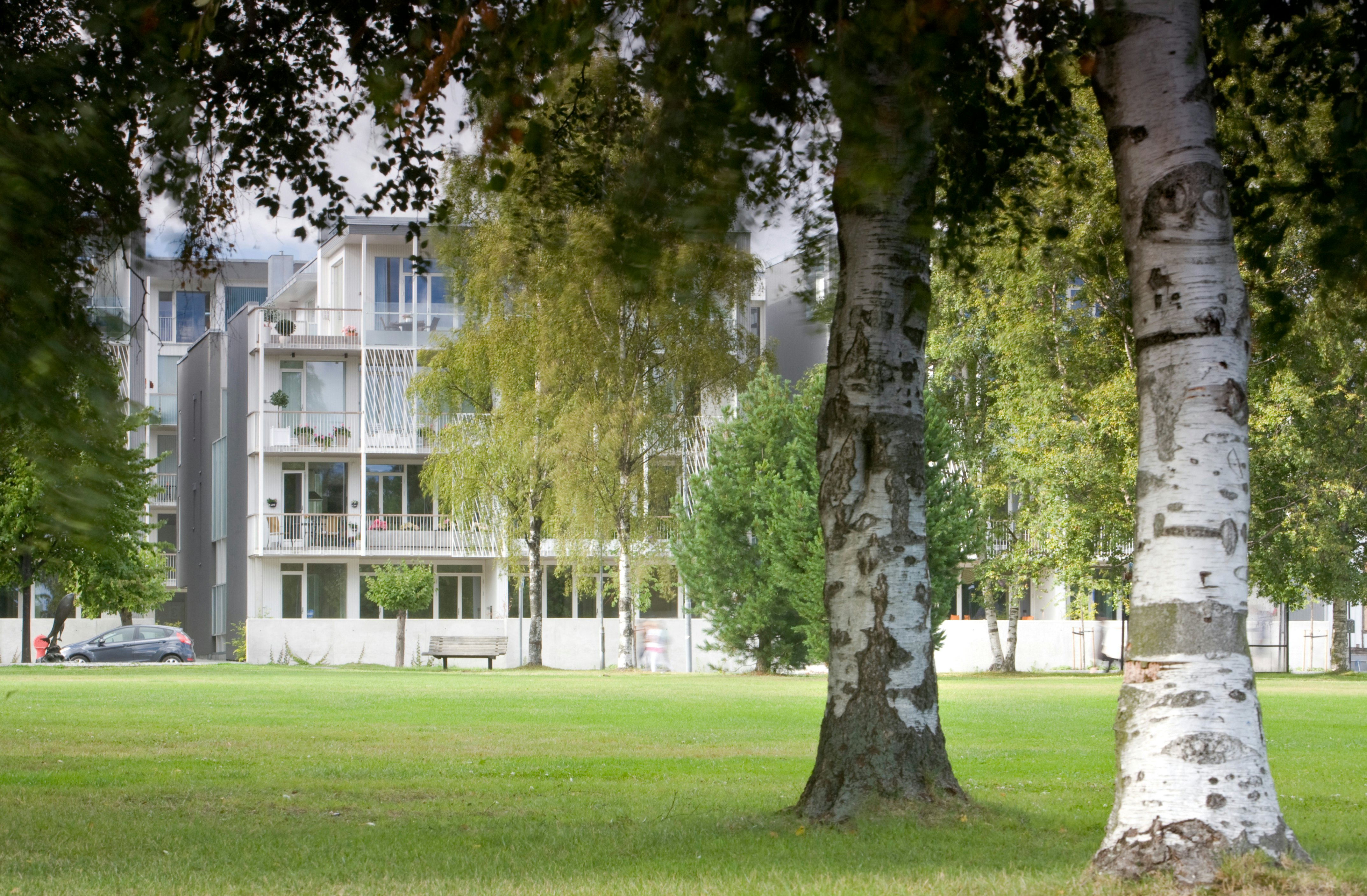
Hjertnespromenaden
Sandefjord, Norway
The site in the centre of Sandefjord is part of a block of wooden houses under different preservation regulations. The wooden houses have been important for setting the terms for design, choice of materials and details. Open passages across the site preserve the important sightlines and walking paths in the city.
The buildings have been arranged in two rows. Using detailed balconies and front yards, the front row takes inspiration from neighbouring houses in the typical Swiss style. This row has a deep layout with centrally located atriums that provides the apartments with daylight from three sides. Thus, it is possible to build on one floor under the authorised regulations, adapting the heights to the situation. The back row is lower and has been given a simple design expression as the buildings adapt to irregular back yard style buildings.
The main construction is made up of steel columns and concrete surfaces with divisions between the apartments in concrete. On the exterior, there are brushed bricks, aerated render and wood panel. The differences in the choices of materials are toned down by use of one single colour on the wood panel and the brushed surfaces. In-situ concrete makes up the outdoor areas.





