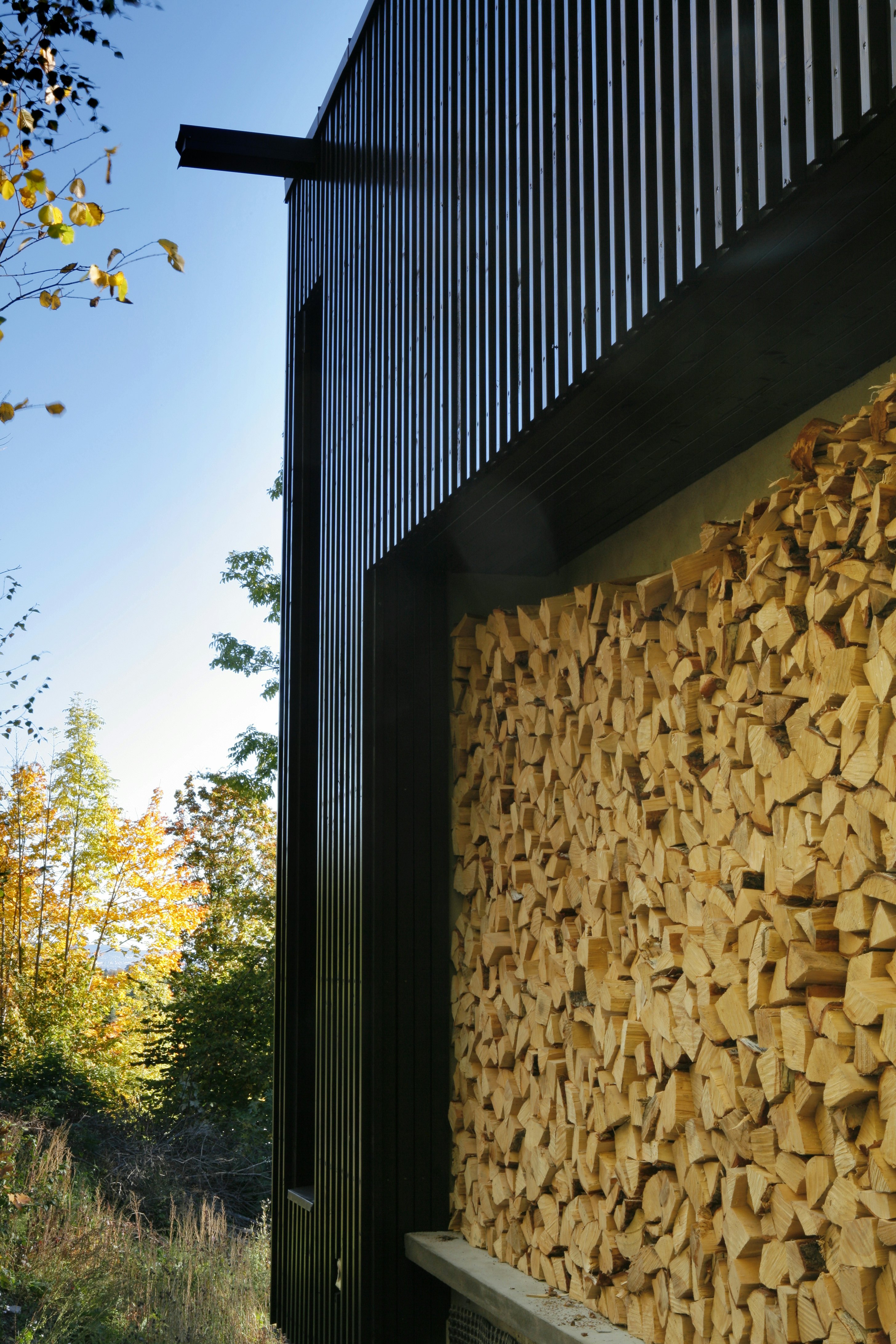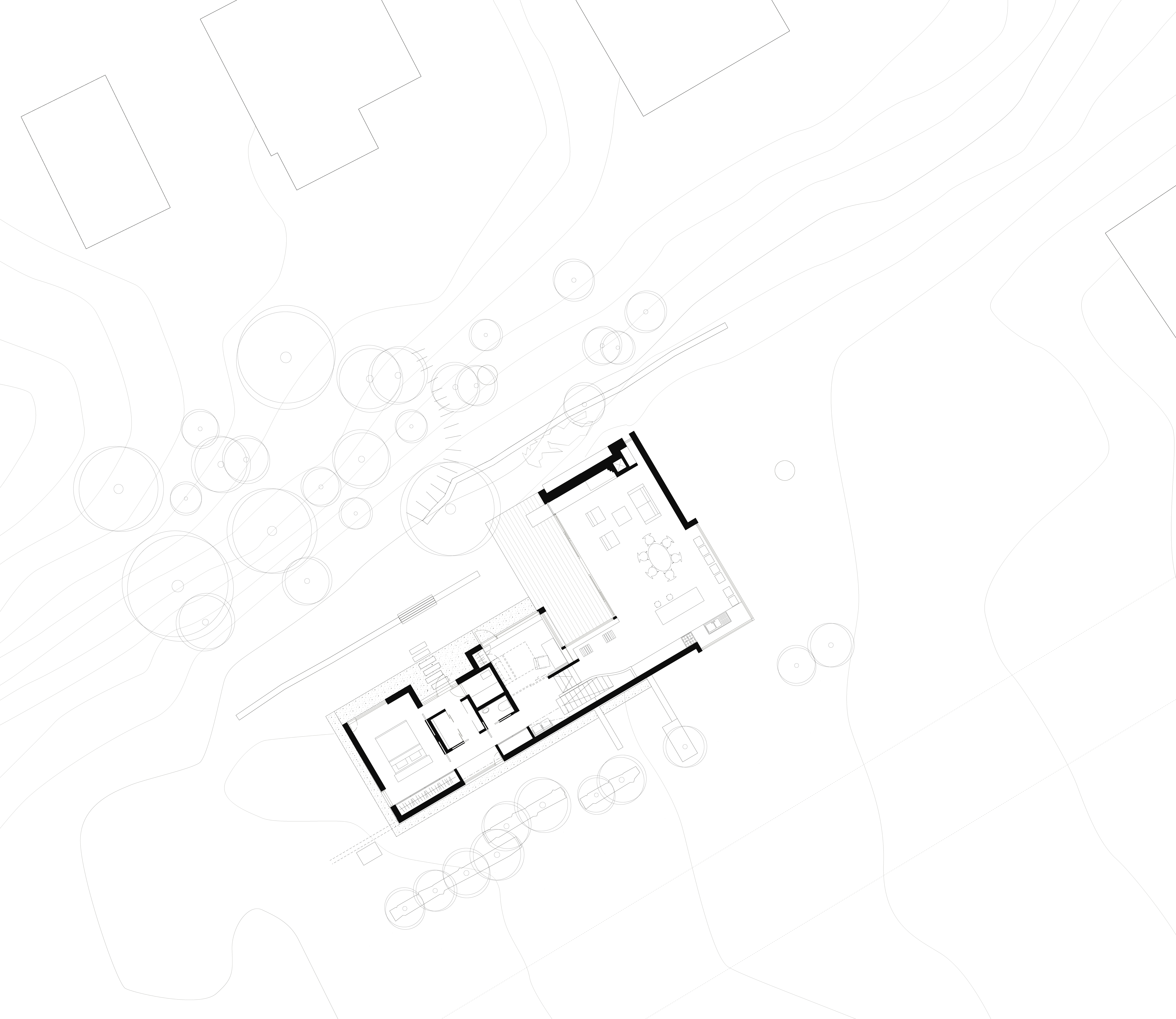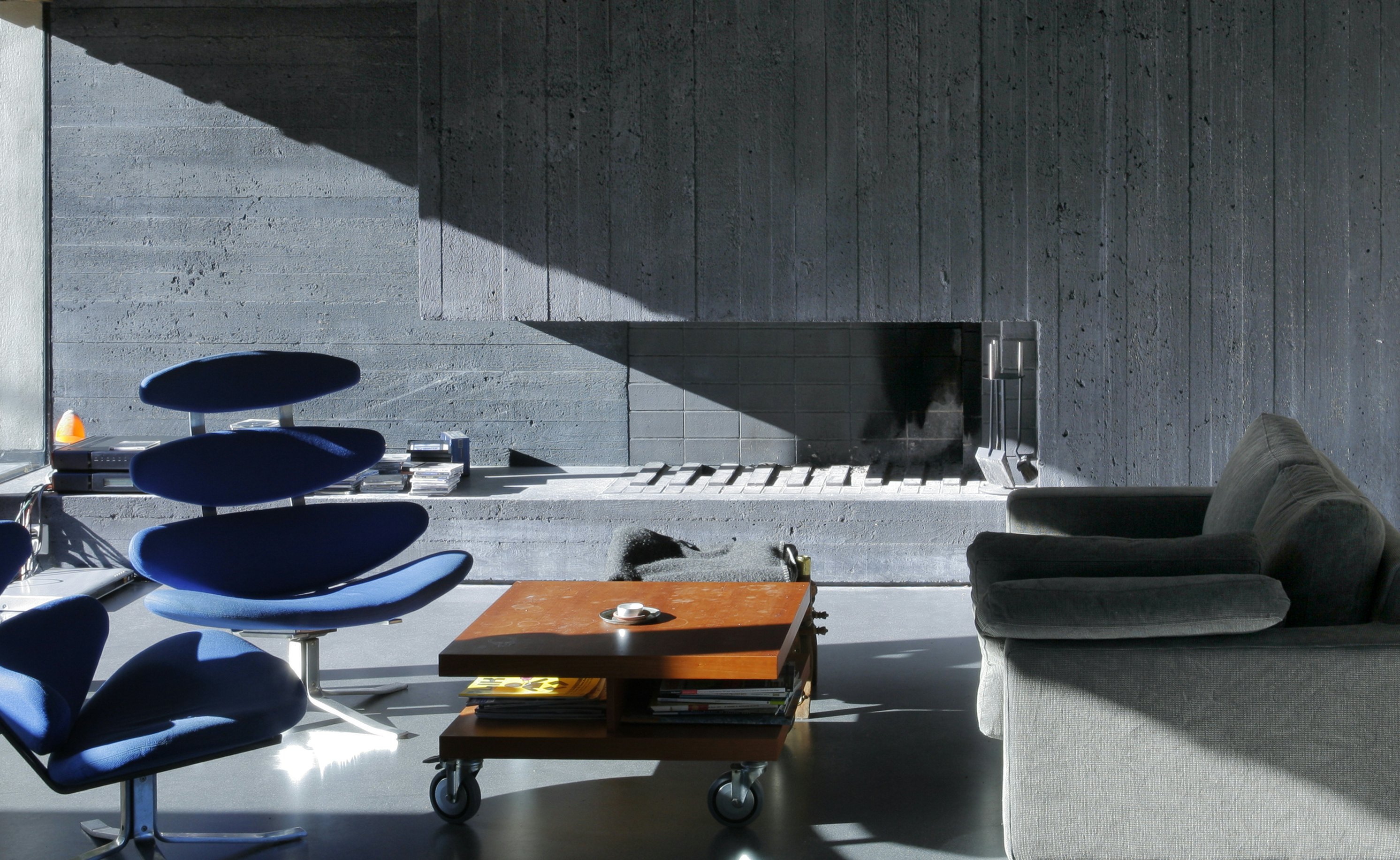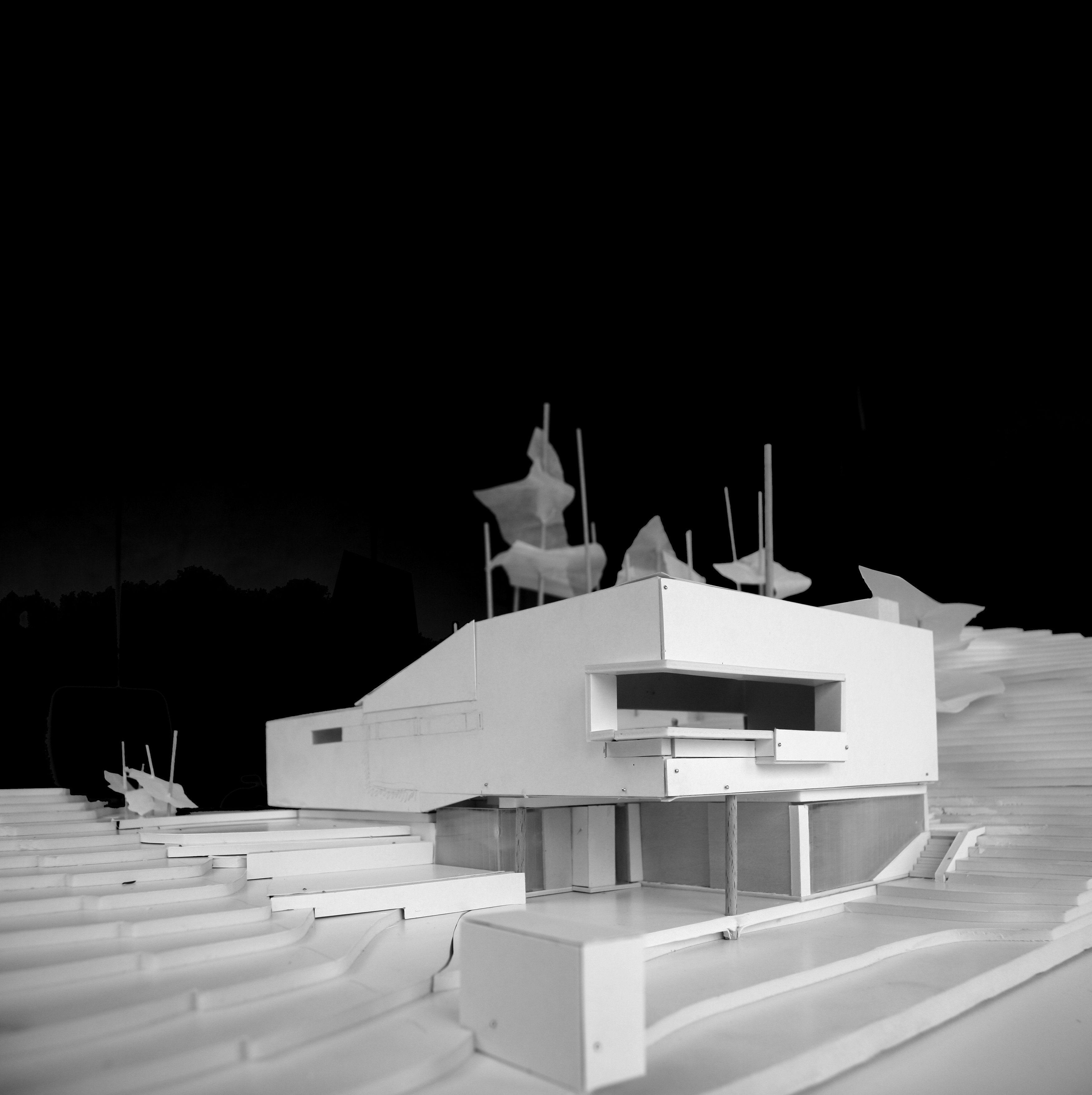
villa Gamle Drammensvei
Asker, Norway
Built for a car enthusiast, the two bedroom house accommodates the client's desire for a large space for a workshop and cars, as well as comfortable living inside and outside. The design also addresses privacy concerns from the neighbouring houses and roads, and the site's limited direct sun exposure. A sheltered external atrium area captures maximum sun towards the hill. Translucent glass is used to create an even light and emphasise the floating wooden staircase that leads upstairs. The villa takes advantage of the site's gentle slope with a naturally lifted entrance with access to the garage, workshop and the lower level of the house. The entrance zone connects the different levels and areas of the house. Light flows down the stairs from one of the several skylights used to direct views and movements as well as gather as much light as possible. On the upper level, the house faces the hill and a large panoramic window frames the spectacular view towards Oslo.
The materials are consistent and employ a palette of contrasts. The exterior is painted black to direct attention to the surrounding landscape, while the cladding has depth which reflects the closeness of nature and scale of the site. The richness is carried inside and re-established through the dark pigmented concrete floors and the sculptural concrete fireplace at the end of the living room. In contrast, light walls bring forth the clean detailing and direction in the plan.









