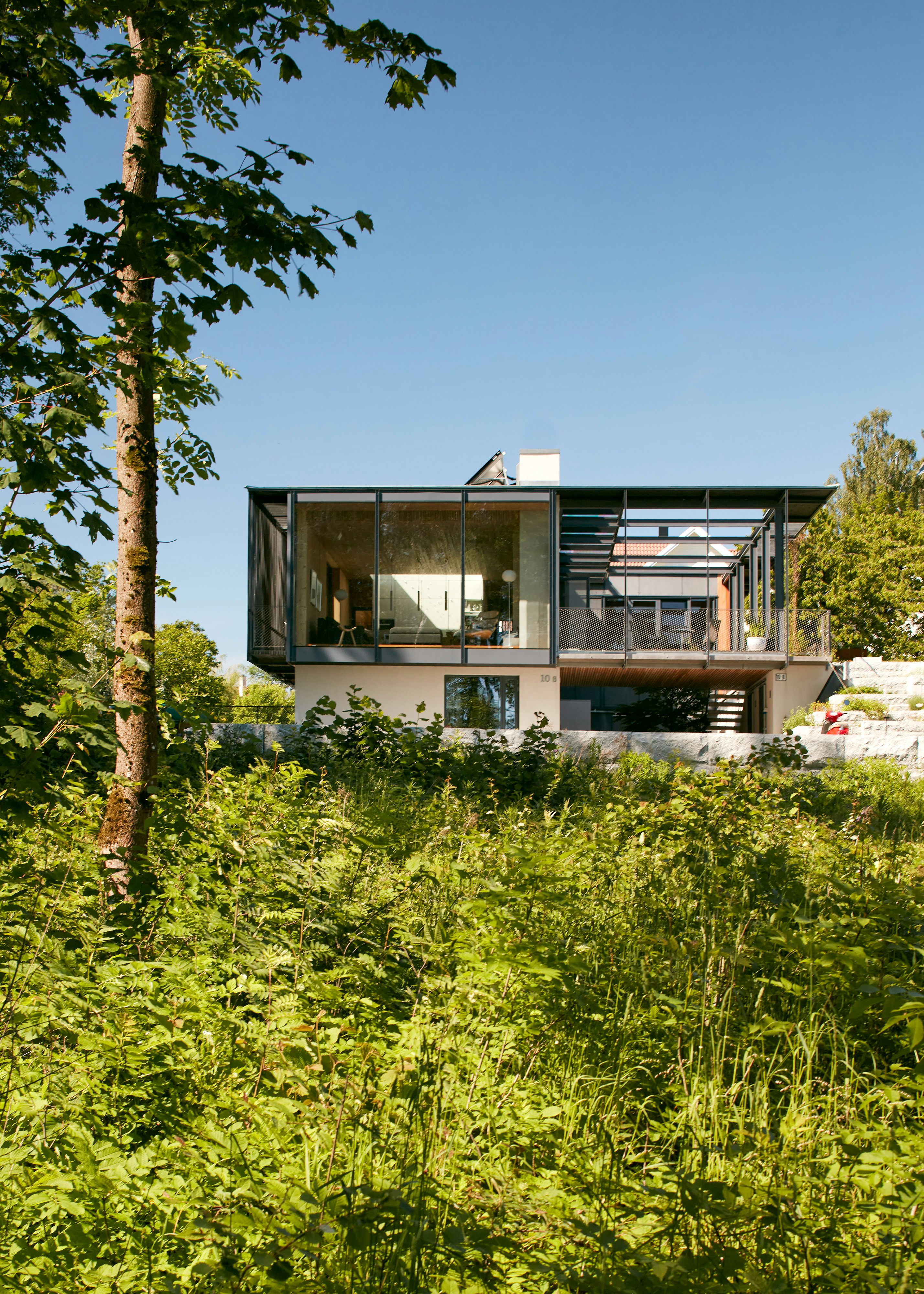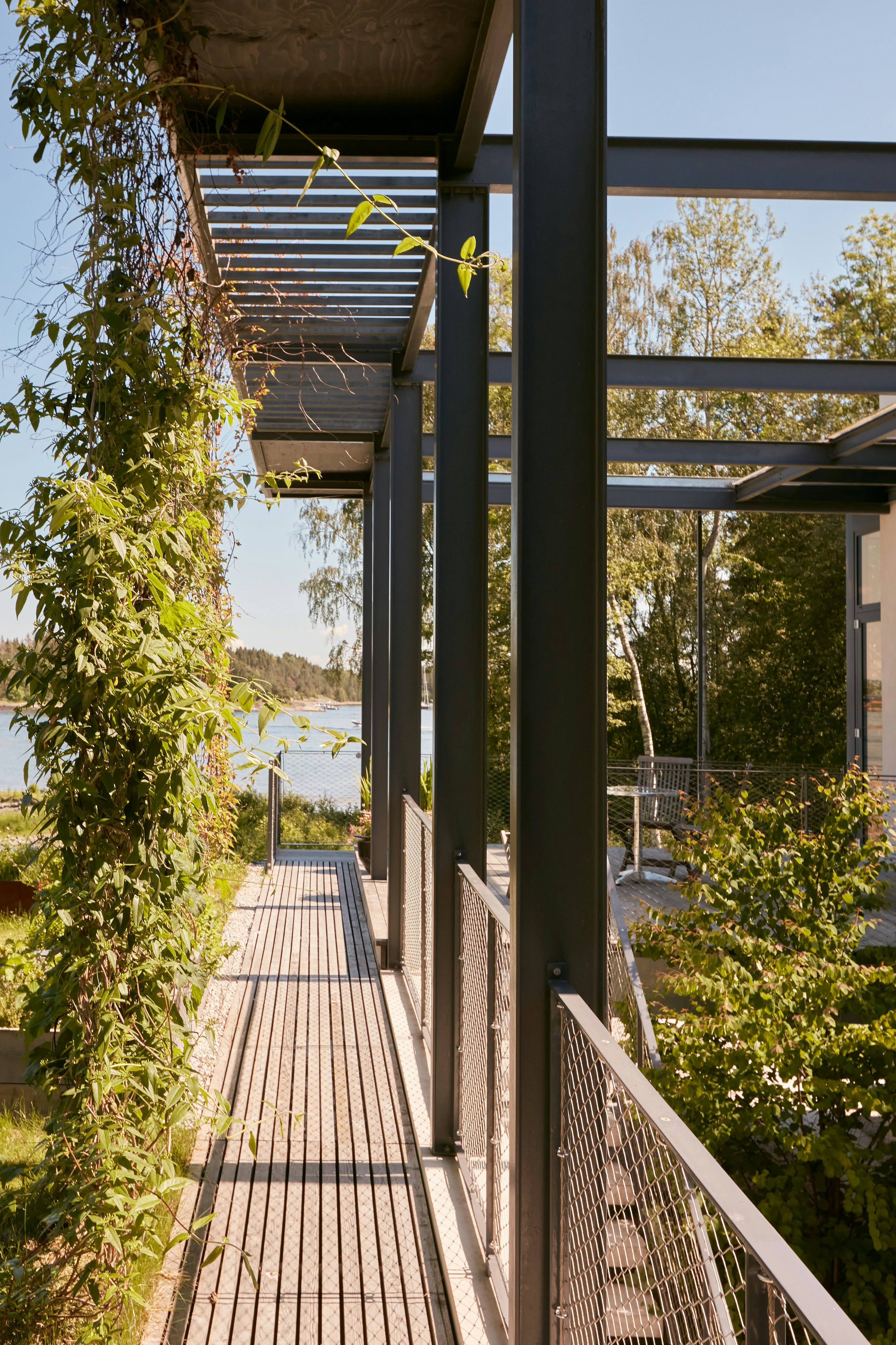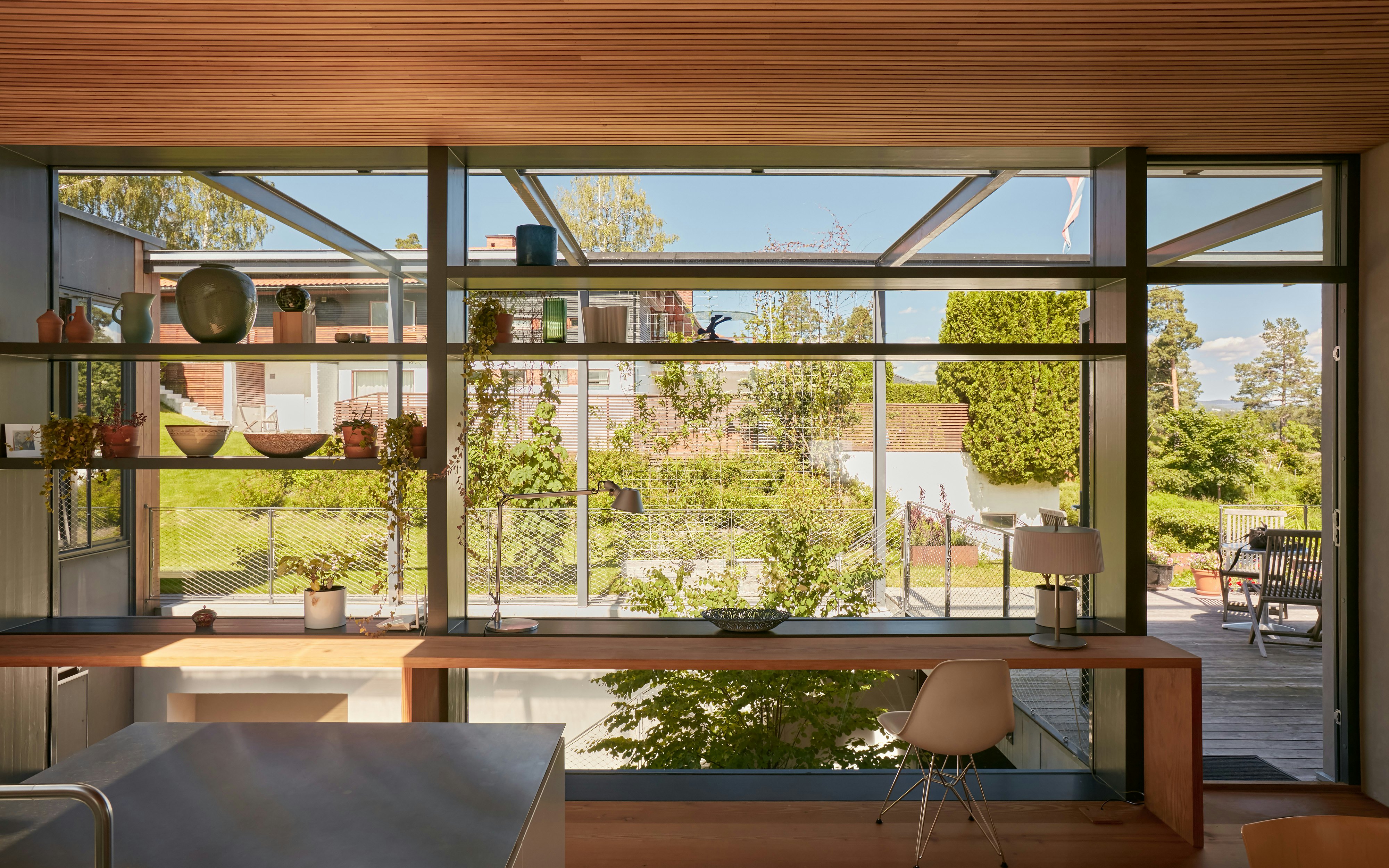
villa Tolo
Nesøya, Norway
Villa Tolo is an L-shaped Atrium house, pushed slightly into the north-south sloping landscape on the plot which is situated on one of the islands in the archipelago of the Oslo fjord.
By doing so, only the upper level of the two-story house is visible from the north- and west side, while the house fully opens towards the seaside and a wide garden in the south and east.
The entrance to the house is made through a calm outdoor atrium which also gives access to a separate apartment on the first floor. A stair leads up to a large terrace which partly covers the atrium.
When inside, the garden reveals itself through the house in the background. The living room on the first floor with shower and toilet, can be used as a guestroom as well as a studio.
On the second floor and accessed by an open staircase, are located the main living room and the bedrooms. All these rooms are connected by a continuous balcony on the outside.
While plastered brick dominates the first floor- both inside and outside - the second floor is entirely built in a wooden construction. Natural Douglas fir is used for both floors and walls inside, while the round-going balcony is covered with a filigree wooden construction.







