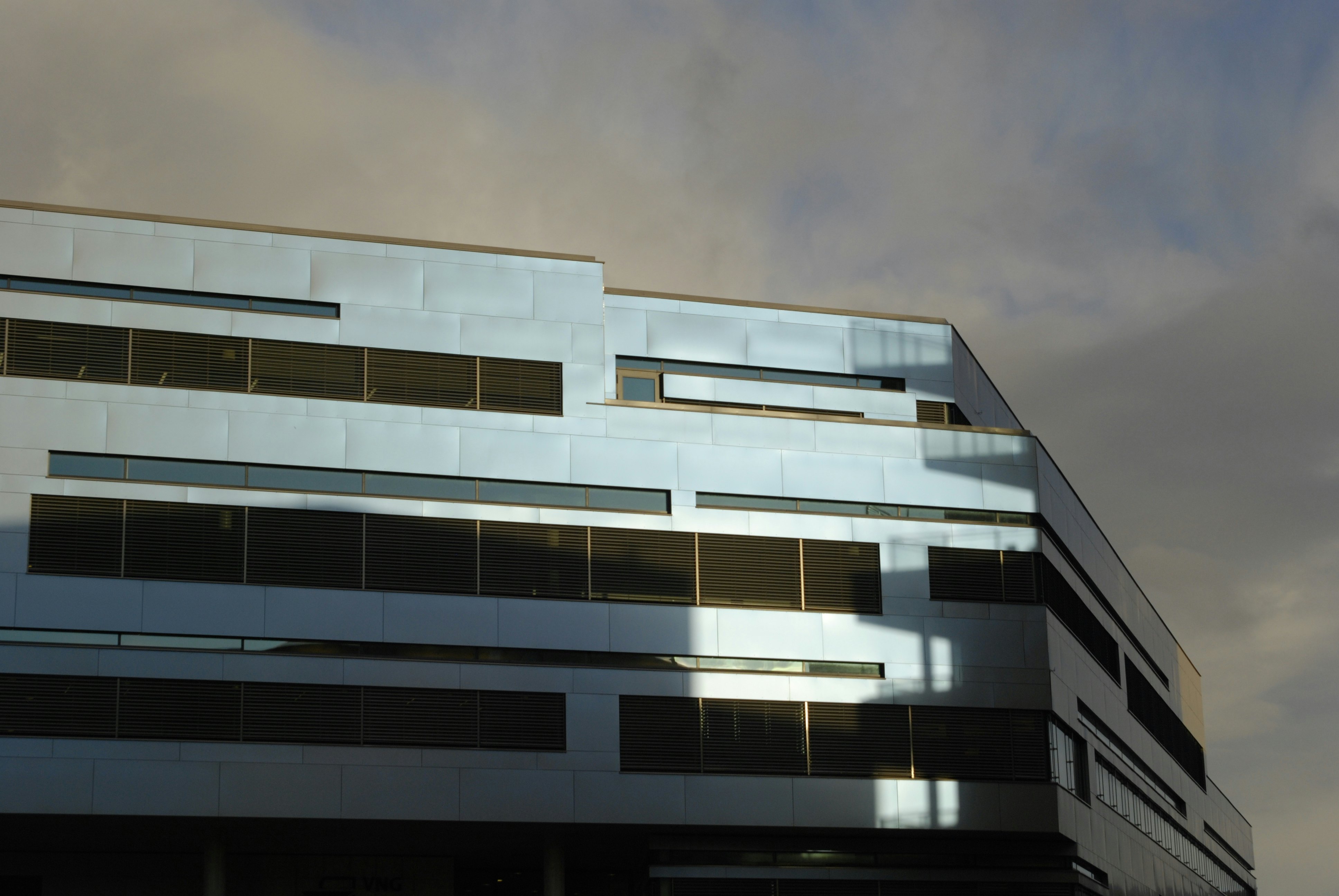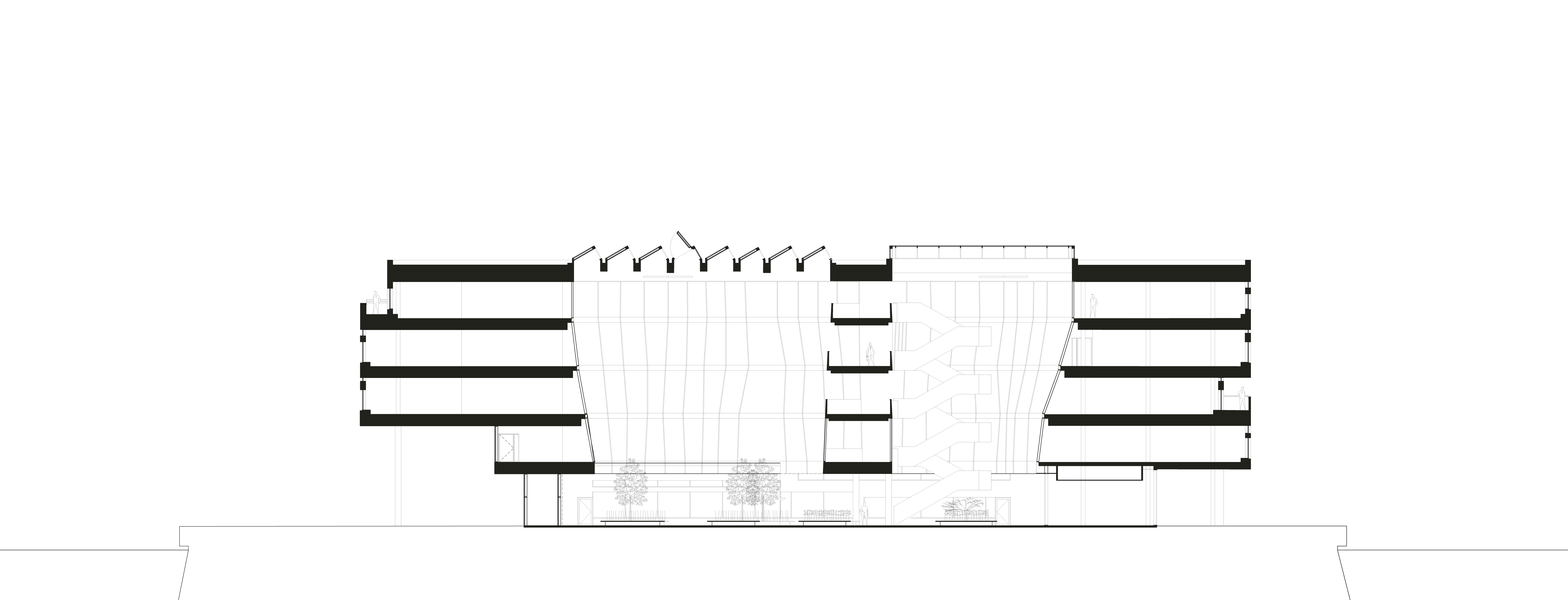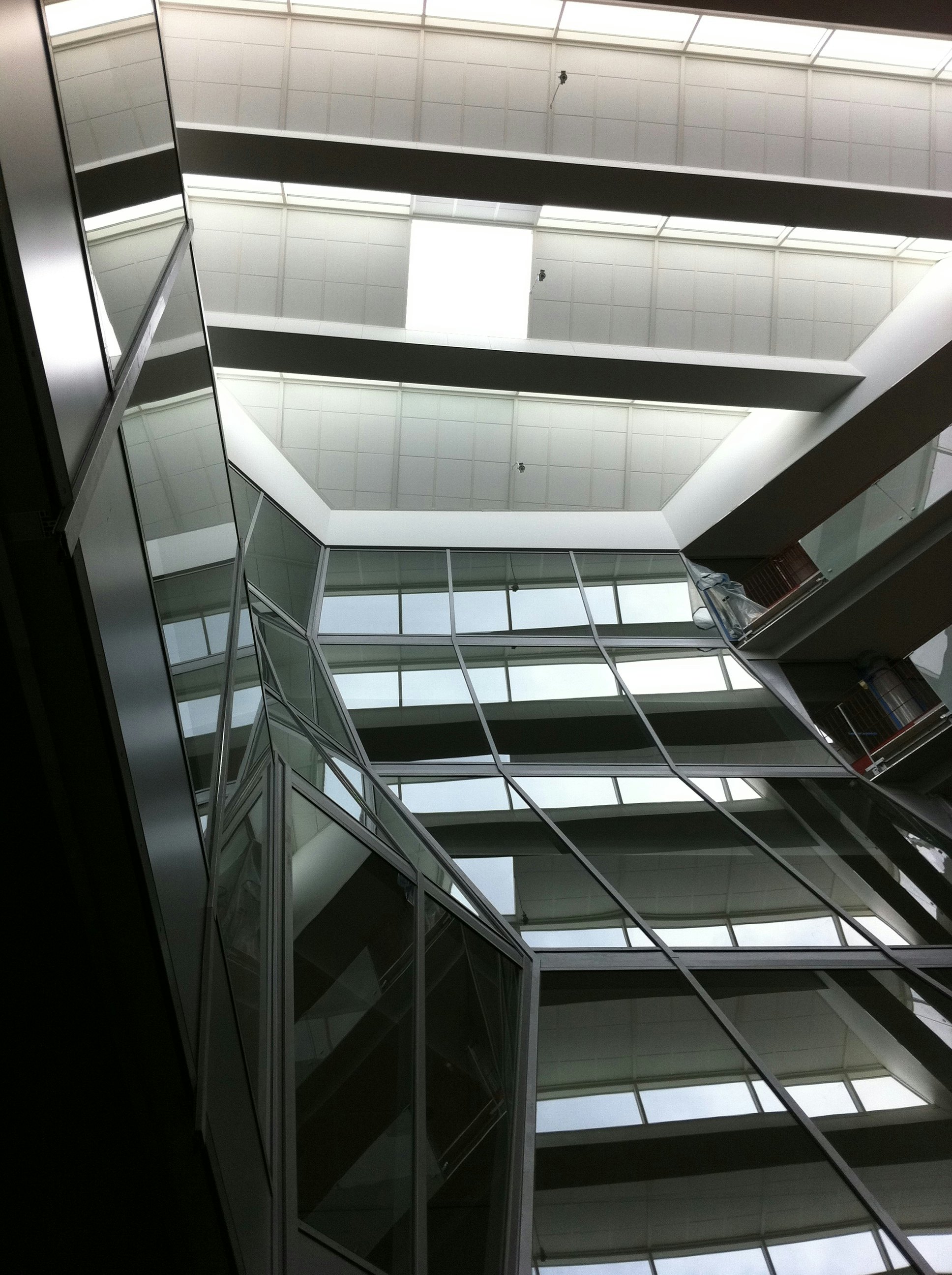
Fjordpiren
Stavanger, Norway
The office building ”Fjordpiren” has a central location on the outskirts of “Scenerommet”, the central area of Jåttåvågen.
The main access from “Scenerommet” in the west brings an airy and open communal space that opens up into two glass covered atriums. The main volume is organised around these atriums. They provide light to the inner parts of the build and serves as a connection between the access room and the office spaces.
The building on the pier contains the canteen on the ground floor and offices on the first floor. The canteen has an open character where the space feels like it is a part of the ocean room, while the upper part of the build visually flows over the pier. It consists of a main volume of five floors on the wharf side and a lower pier stretching out into Gandsfjorden.
The facade is decorated with long bands of windows in various heights to maximise the views and light conditions for the workspaces. This gives the building a dynamic and coherent look and the division between floors is eliminated. This expression in reinforced by dressing the facades with aluminium sheets that change colour depending on how the light hits it.



