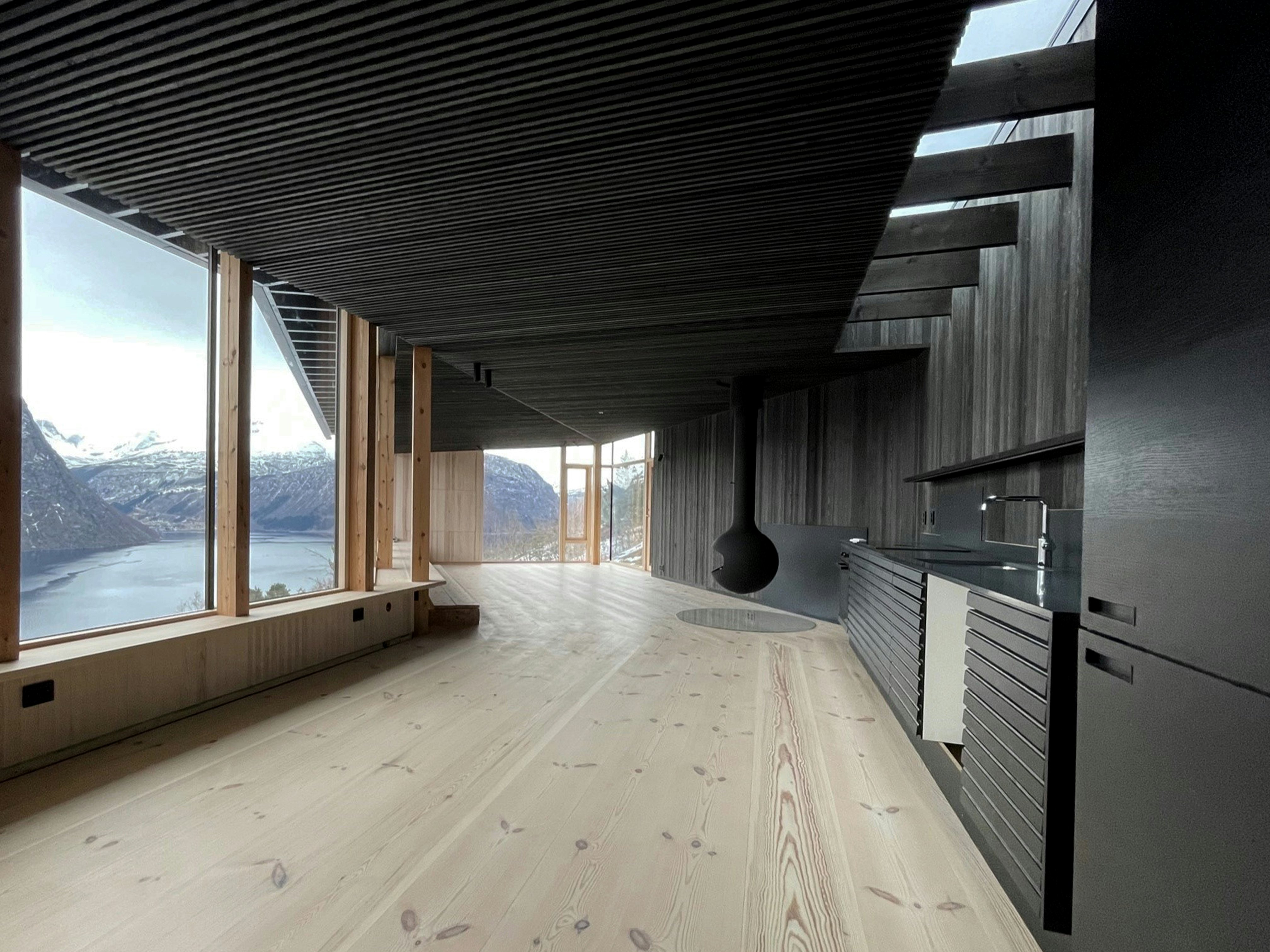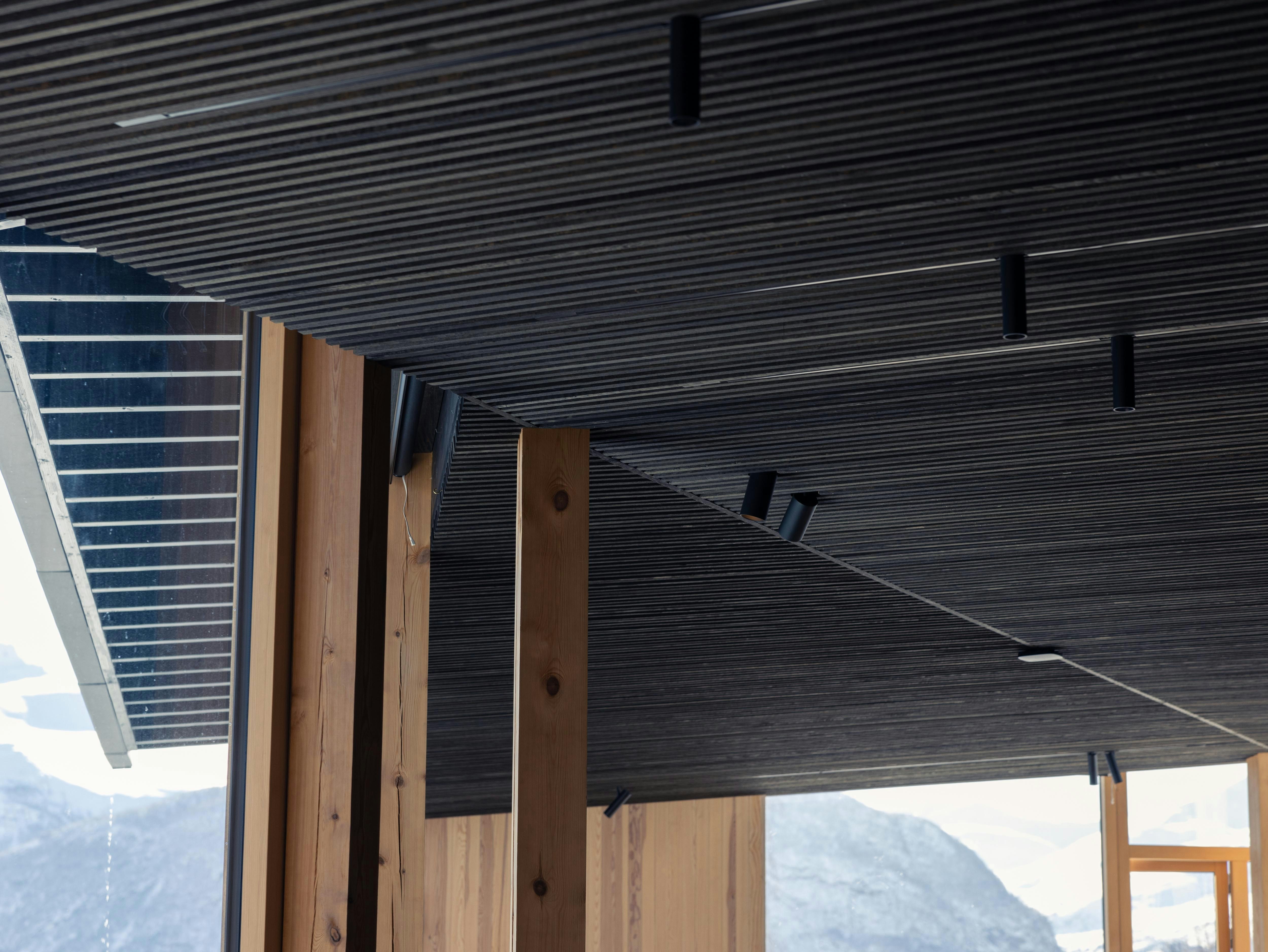
Cabin Valldal
Valldal, Norway
The project is located on the Norwegian west coast on a steep slope with a 17 meter drop.
The family of five wanted a home that preserved nature and the surrounding apple trees, a shelter from and frame of the spectacular mountain and fjord views, and with enough space to dine the larger family of 30 at Christmas.
Careful mapping of the site and optimal views as well as existing vegetation, slope and rocks helped place the building minimizing the impact on nature.
The steep site demanded a site-specific stepped solution where all the rooms are stacked vertically connected by external and internal staircases. Each room carefully placed according to gradient, views and function. The volumes sit in the terrain as well as being supported by columns where they ‘leave’ the ground and stick out of the slope.
The functions are located on five levels. As you move up through the project you pass the garage and hobby room, a bonus outdoor sheltered area, a ‘gapahuk’, underneath the lounge, the kitchen, and the main entrance. On your way in you will have passed the free-standing annex located further along the slope. From the entrance you move up another 2,5 levels past bathrooms and bedrooms to the top.
The facades are clad in charred ore pine, a method used to preserve the wood from the harsh Norwegian weather. The interior is cladded with roughly sawn local pine. Exposed concrete foundations protects the cabin from spring floods and winter avalanches.









