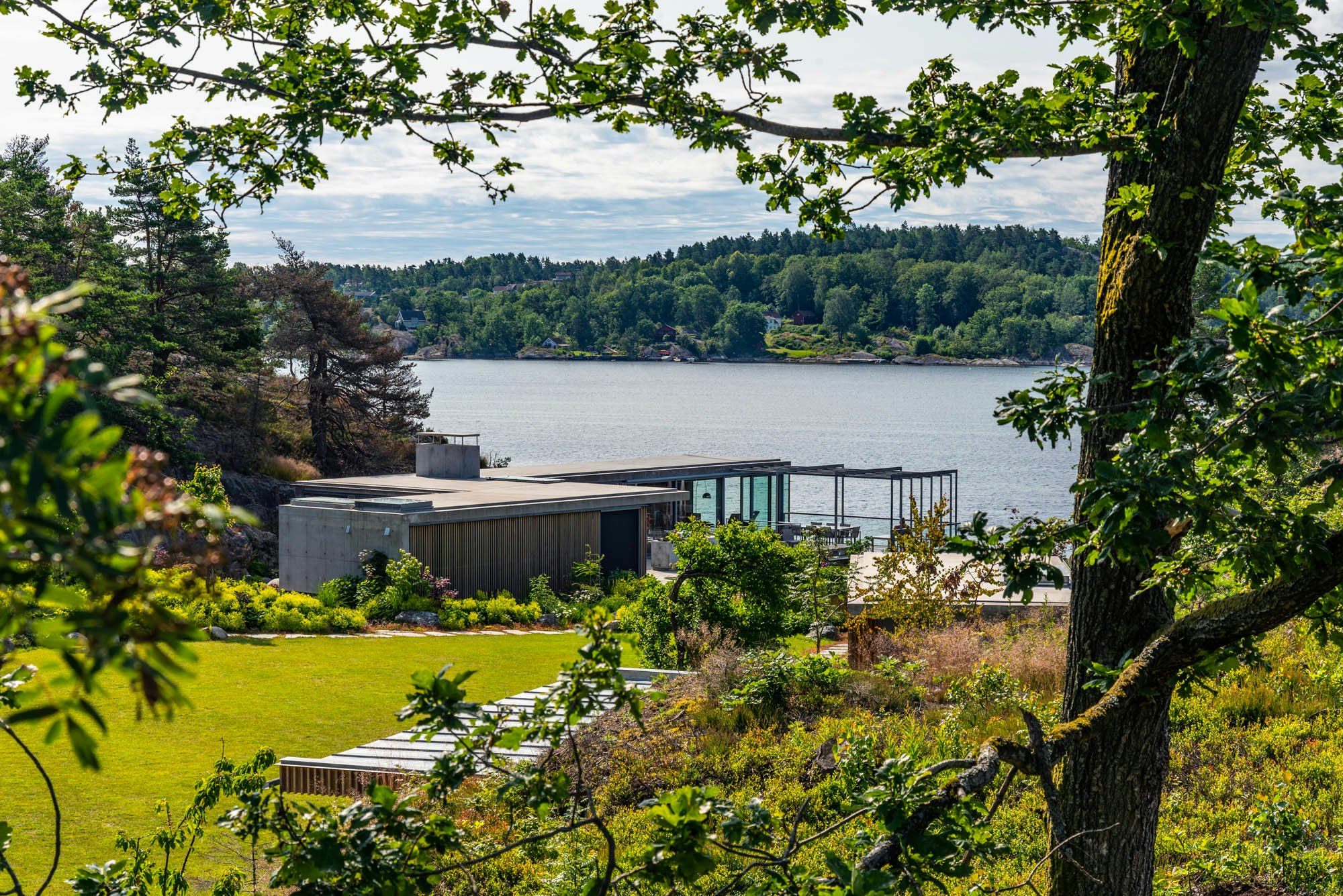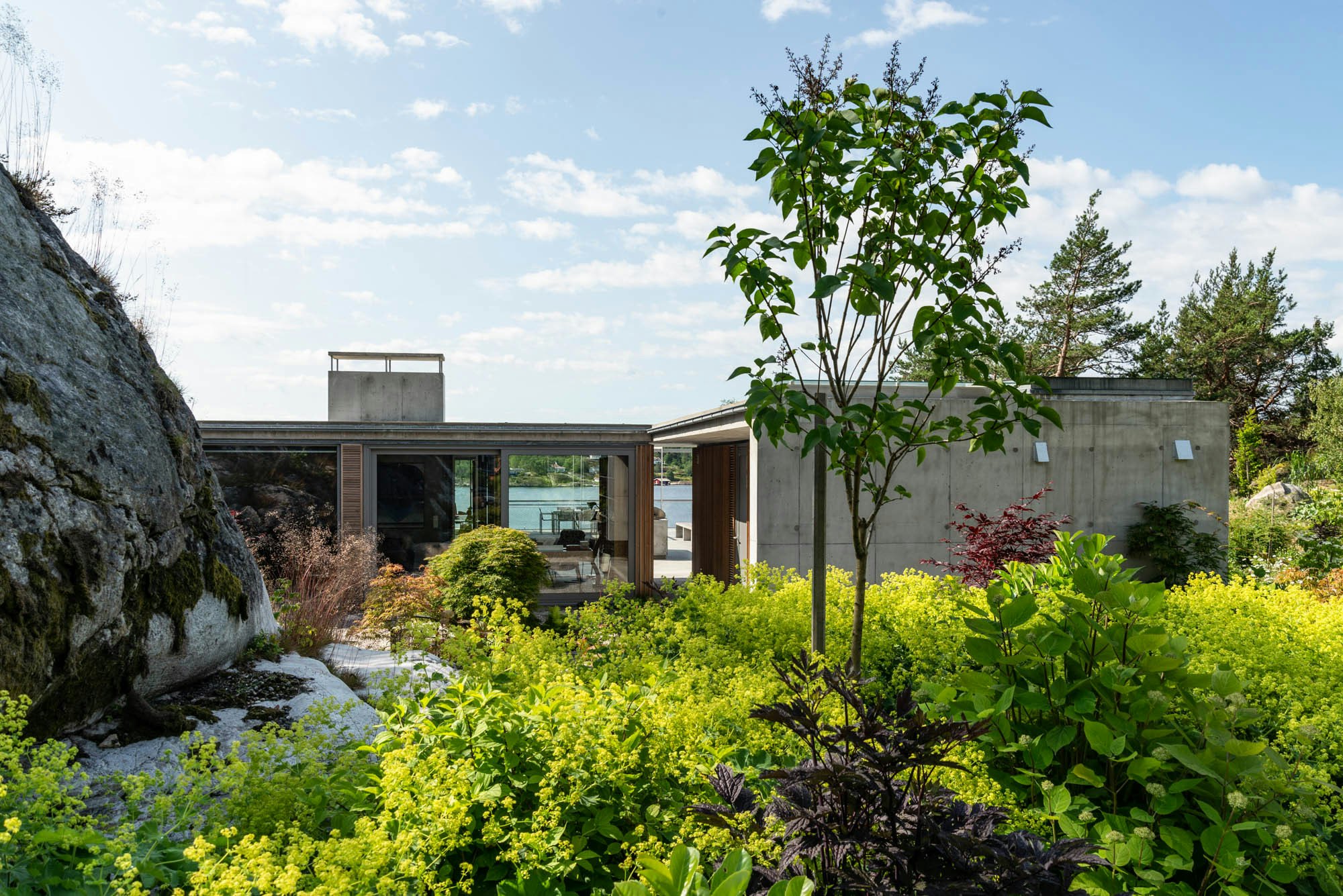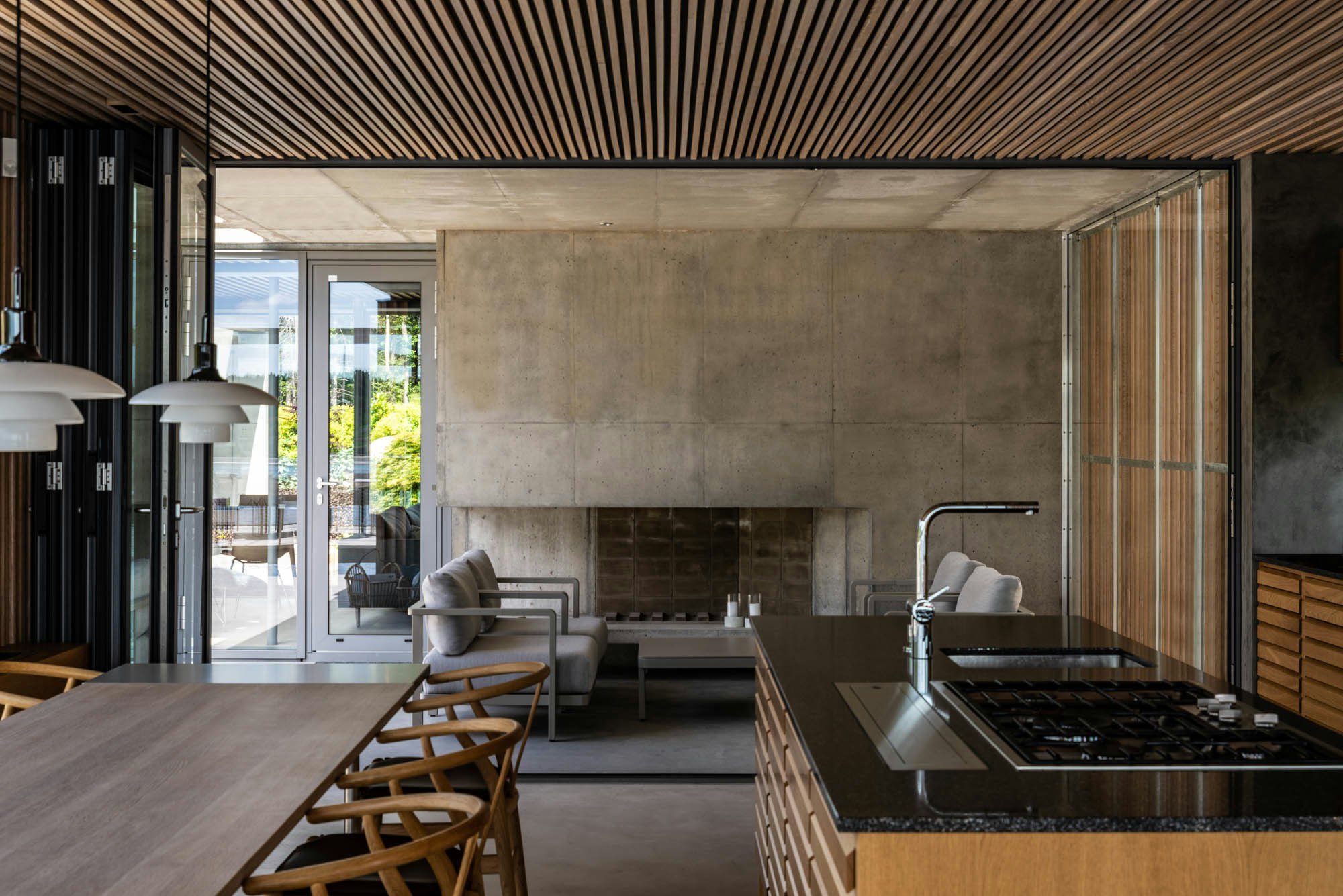
cabin Bærøy
Kragerø, Norway
This summerhouse house is located in an island in the southern coast of Norway. The family has owned the property for several generations but wanted to renew the place to host a growing family. The access to the cabin is done by car/ferry from mainland Kragerø or by boat to a private pier on the southside of the island.
The old cabin was partly placed on an artificial embankment with a steep path up from the private pier. The new cabin has reduced this rise by one floor by adding an access place and lower floor into the artificial filling.
The staircase between the two levels is designed as an amphitheater facing the view. From the strategic placement to the design, the stairs were planned to increase the contact with the sea surface from the upper levels.
The size of the property made it possible to build several living rooms and bedrooms with their own entrances. The cabin's main plan has a large patio towards south and west with an outdoor kitchen and dining area. Directly adjacent is a covered and wind-shielded conservatory, which is open to the evening sun and has a fireplace for cooler days. This outdoor fireplace is also the cabin's main fireplace, the connection is made with folding doors to the dining room and living room. Behind the outdoor fireplace is an office/TV room that faces the cabin’s inner atrium garden. The location of the annex and storagerooms utilizes the elongated shape of the plot towards the street.
The cabin has a robust facade and roof construction in cast-in-place concrete. This creates a maintenance-free surface both on the outer roof and load-bearing outer walls. Inside, the cabin is insulated and clad in oak.






