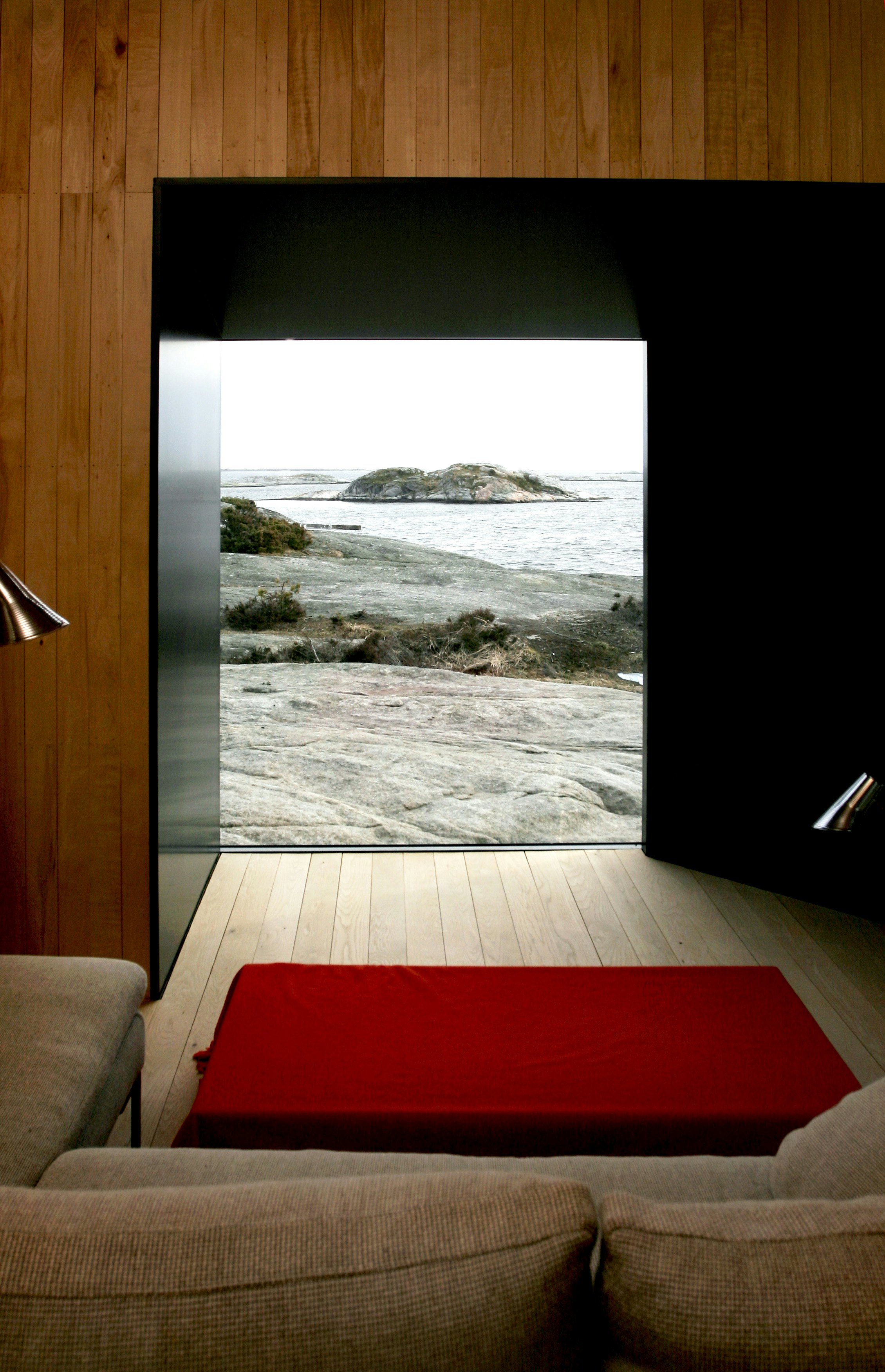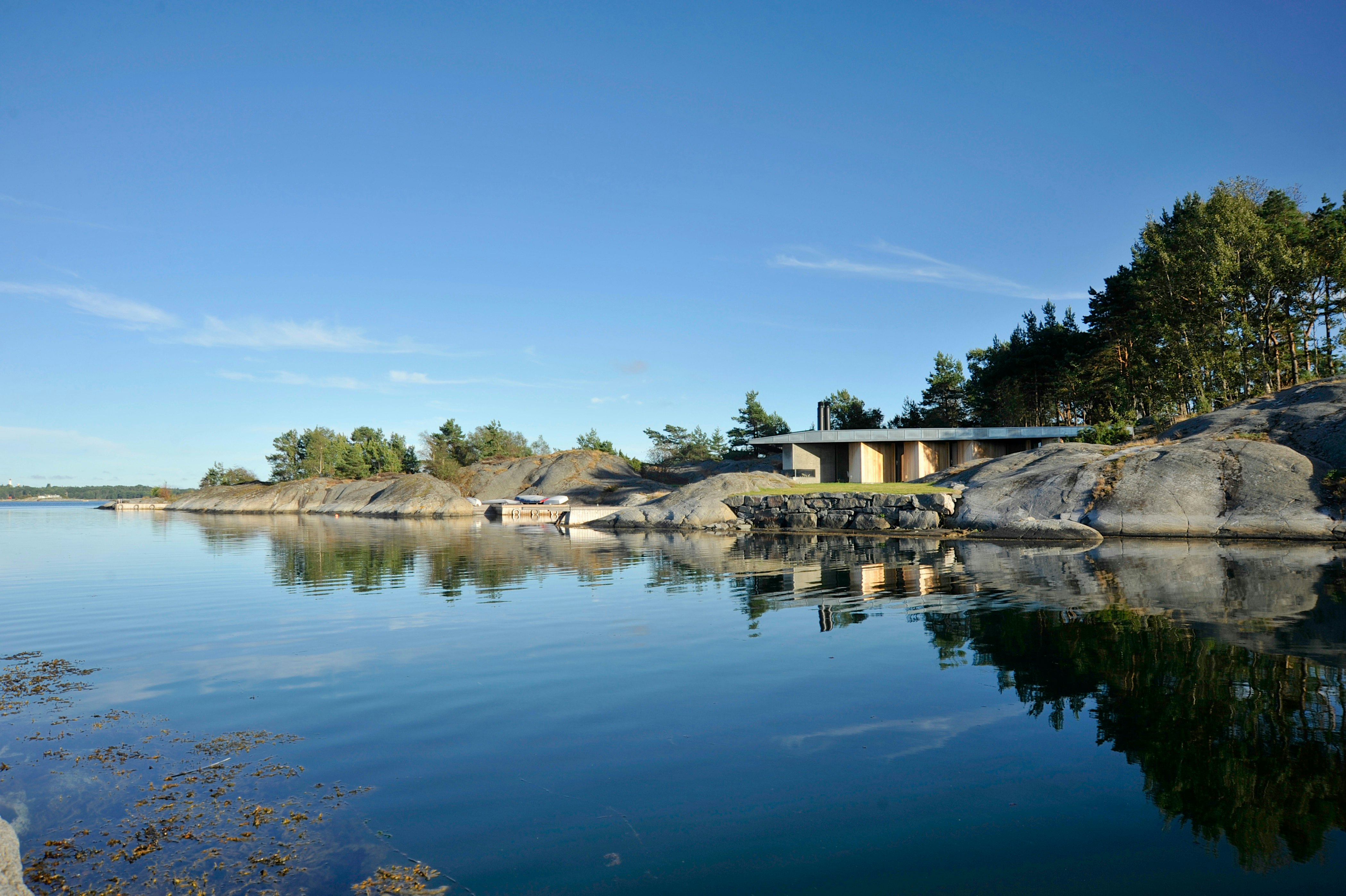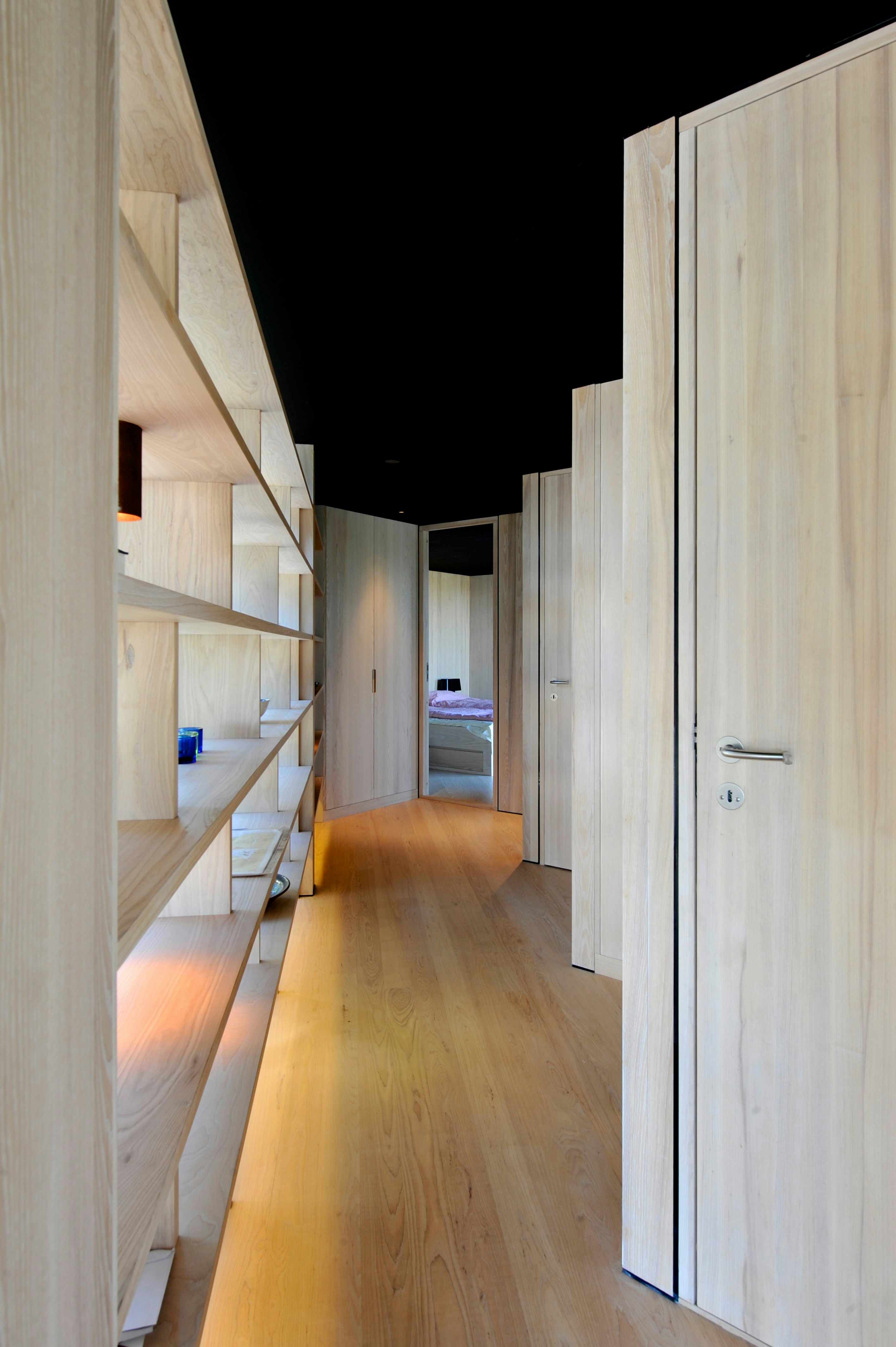
Cabin Jesper 1 and 2
Kragerø, Norway
On a site situated on an island within the Kragerø archipelago, Lundhagem were initially commissioned to design a single new summerhouse to replace a older existing building and then some years later commissioned to replace a second existing cabin, one much closer to the sea. Parents, children and guests now use both buildings, but they can also be divided and used as two separate summerhouses. The site experiences a mixed costal climate; towards the east and south the site is exposed and winds can be strong whereas towards the west and north the climate is milder and winds much calmer, especially in the Summer.
Cabin Jesper 1 has been executed in laminated wood, dressed with cover boarding of untreated cedar. Floors both inside and out are made of oak. Inside the oak is white waxed to compliment the light colour of the aspen walls and ceilings.
The roof of Cabin Jesper 2 has a 4 m cantilevering made possible with high beams penetrating the roof in laminated wood. Zink covers the roof in combination with smooth gravel and sedum. To reduce the impact of different wood colours, the ceiling was painted matt brownish black, inside and out. Floors are 21 mm thick solid ash with the same material used for the walls, doors, shelves and closets .










