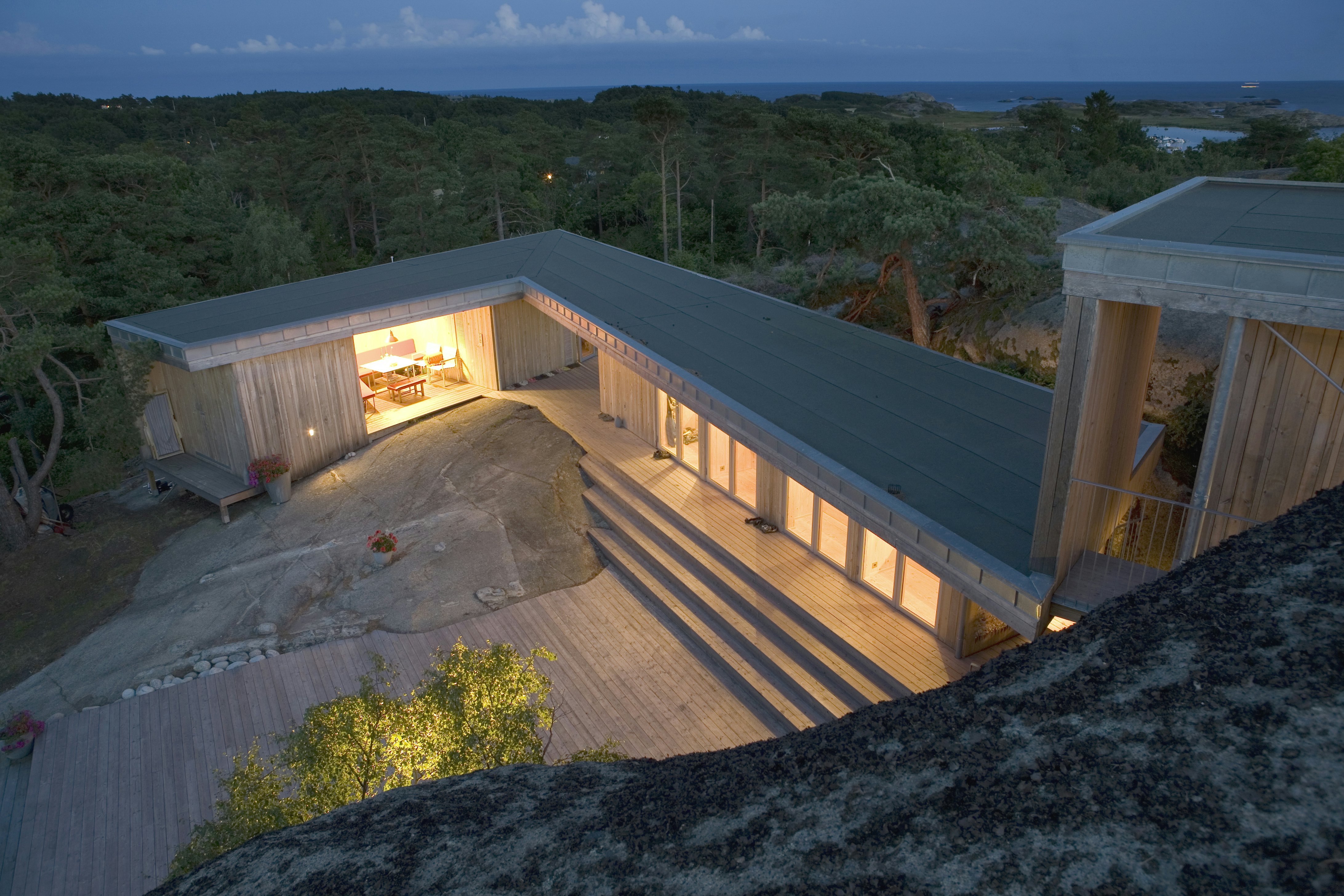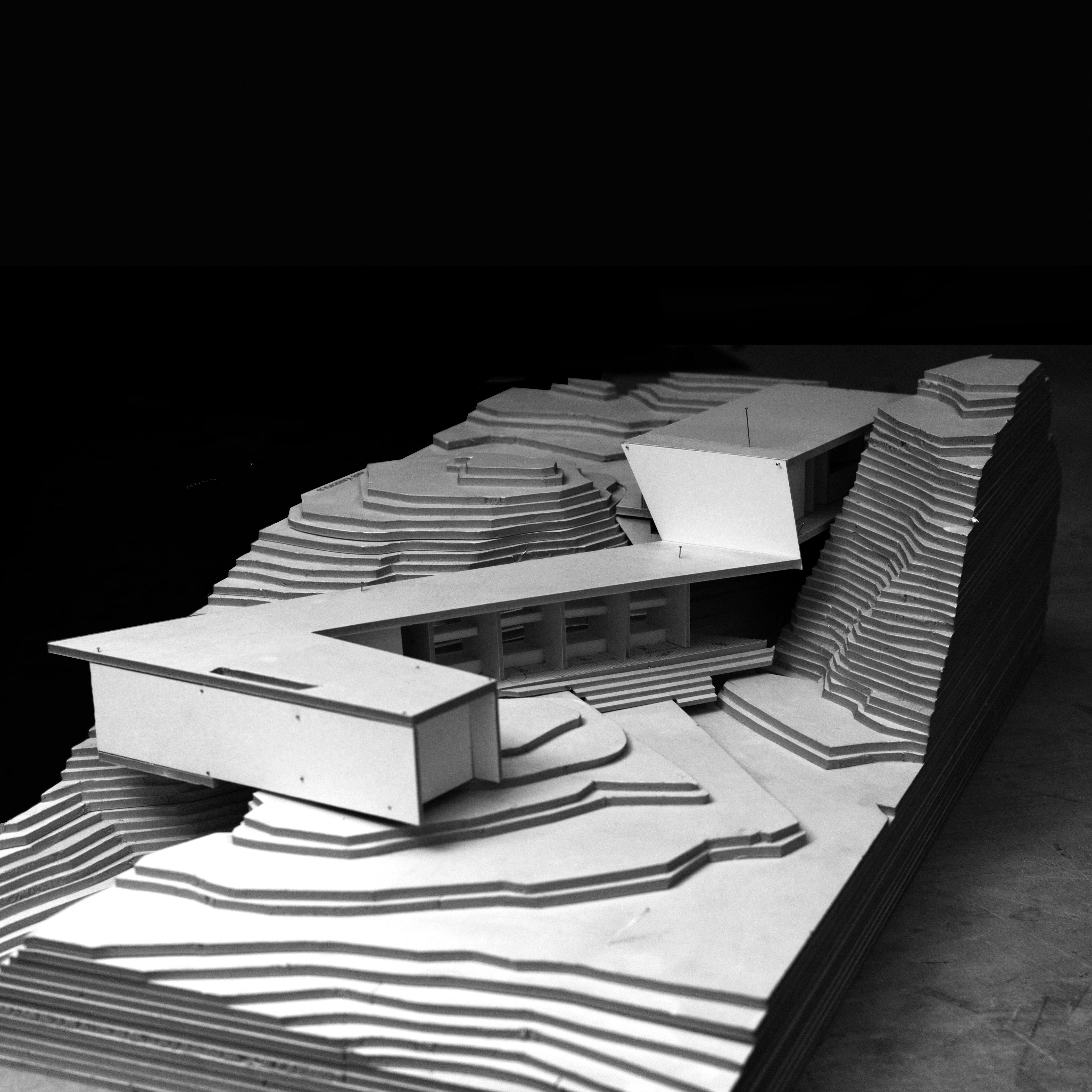
Cabin Stavern
Larvik, Norway
This summer house is located in a challenging site that consists of rock formations in two horizontal-like levels, each separated by one floor height. Safety was a concern, as the deep valleys between the levels posed a risk for small children. The original cabin sat in the middle of the lowest level, and did not have access to the view of the sea but was protected from the wind. During the demolition of the old cottage, the natural plateau revealed itself, and it seemed possible to build on top of the small but deep and dangerous gaps, preserving the best parts of the site for outdoor recreation.
The natural topography resulted in a design on two levels: The bedroom and guest rooms are on the lower level, and the main social room is placed on the upper level to take advantage of the sea view. The zigzag shape connects the two levels and the 40-metre-long, elongated form consists of three volumes linked by a wooden platform and a staircase.
The exterior circulation space mediates the layout of the cabin and strategically nests it in the dynamic terrain. The thoughtful intervention interlocks the two outdoor spaces: the patio on the lower level and the wooden terrace on the upper level. All components are streamlined in the same material and colour. The untreated pine used in the external cladding will develop a patina over time and blend with the landscape. Knot-free pine is used in the interior on the walls, ceilings and the window frames, all treated with lye. The floor is solid douglas spruce treated with lye and white tinted oil.







