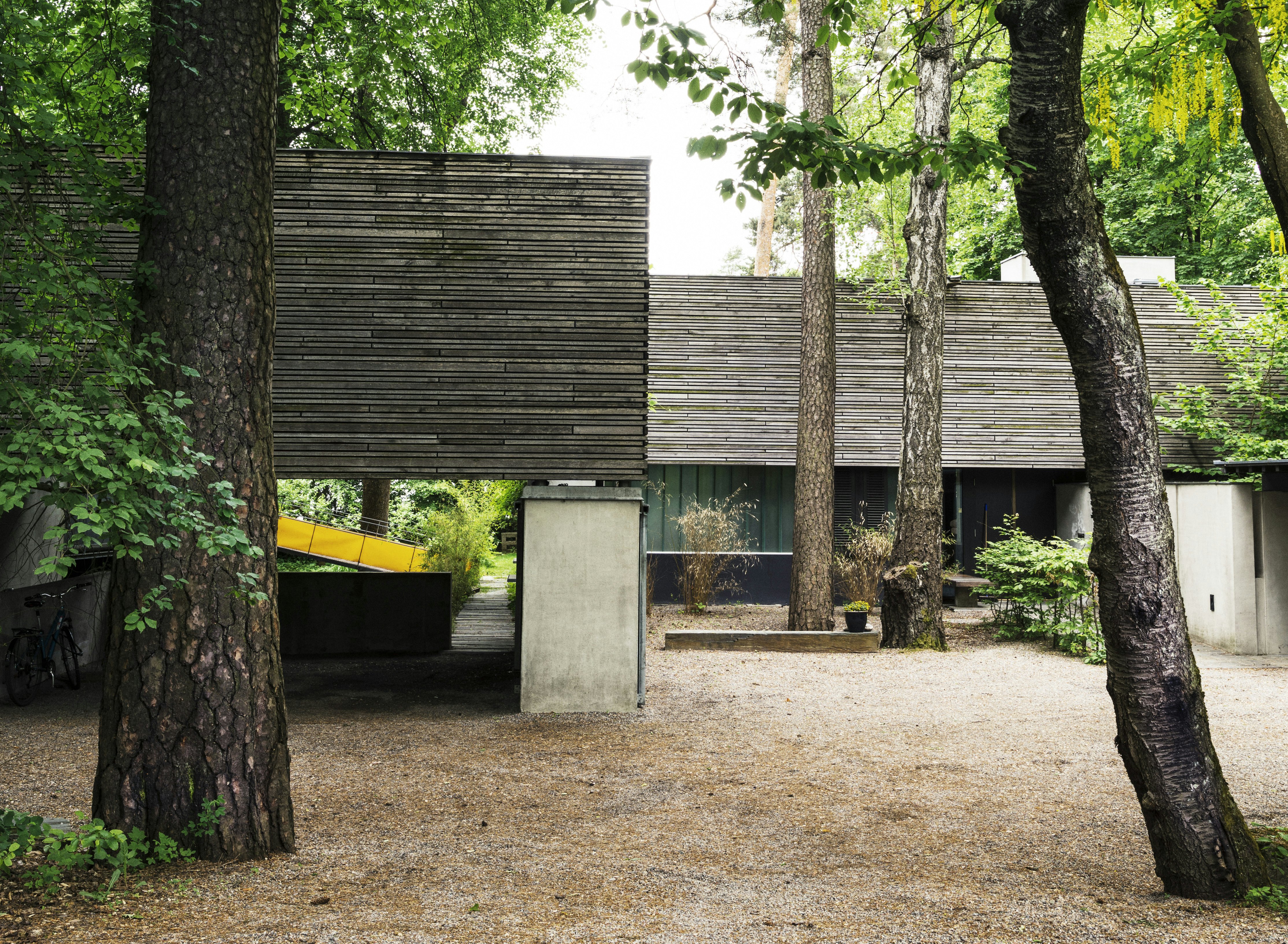
Villa Furulund
Oslo, Norway
The 1400 m² corner site is covered by moderately dense vegetation, dominated by approximately 20 distinctive trees and surrounded by a variety of detached houses. The desire to keep all the trees was central to the placement of the two L-shaped houses, which are separated by a long thick wall and arranged to form a sheltered atrium.
The plan of house A is organised around a central staircase with four split levels, which separate the children’s and the parents’ bedrooms and provides a double height study with a mezzanine. Living room, kitchen and dining area are gathered in a long, top-lit volume which reflects the changing character of the light through the seasons. In house B, the living room and master bedroom are at ground floor level facing the atrium. The kitchen has a direct access to a covered outdoor terrace.
The houses are constructed in aerated concrete block covered in coloured, washed render inside and out. The lighter volumes facing the road are built in untreated oak. The exterior should be maintenance free. The interior floors are in terrazzo and solid, oiled ash with birch wood ceiling and interior joinery.
The formal language of the building contrasts with the surrounding houses; it is the dialogue with the existing trees that ties it to the place.
Awarded the Grosserer Sundts prize in 1999
Awarded the Anton Christian Houens fund 2000










