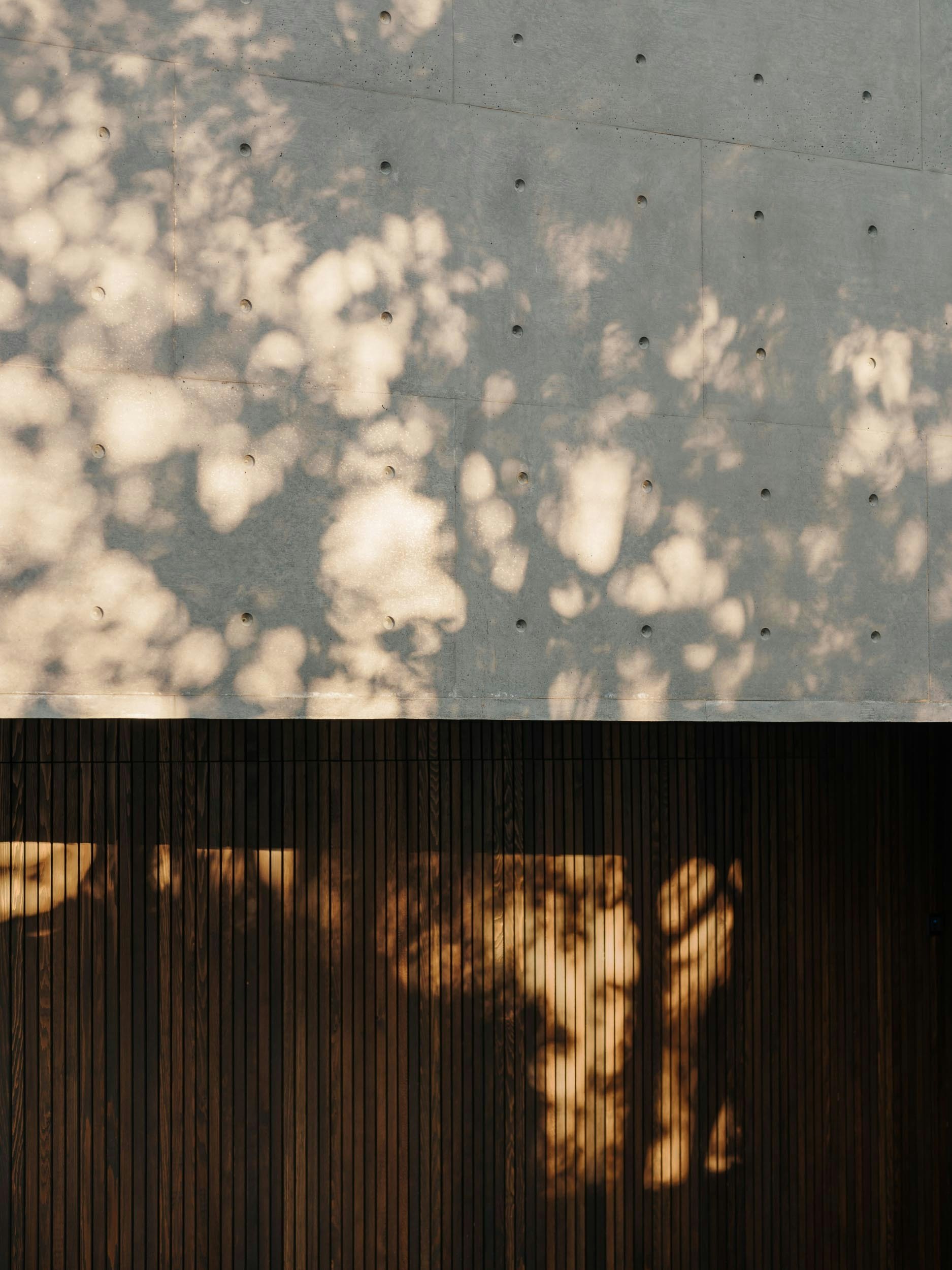
Villa Bygdøy II
Bygdøy, Oslo
Villa Bygdøy is located on a south-east sloping plot with a large difference in height. The house is designed as a wide horseshoe, with the opening facing south-west. This opening forms an atrium that enables the preservation of the existing large pine trees as well as the entry of afternoon and evening sun into the kitchen, dining area and living room.
The house is anchored to the plot by pushing the rear, north-west part of the house well into the terrain. Here, the house appears as a single-storey building. The front, south-eastern part of the house, with its bedrooms on the upper floor and living rooms on the lower floor, can thus be opened up to both the sea to the south-east and the evening sun to the west. The living room at the front of the house is double-height and has a large, open, cast-in-place fireplace against the south-west gable wall, as well as a small internal concrete staircase behind the large, curved, cast-in-place, cantilevered fireplace mantle.
In Villa Bygdøy, black concrete has been used extensively. In accordance with the client's wishes, exterior walls, interior walls, beams and ceilings are made of exposed black concrete. Black concrete is also used for the gas fireplace and other fittings. Most floors are made with sanded black concrete. The front ground floor has been made column-free by exchanging the load from the columns and support of the floors above and carrying it by means of cast-in-place concrete beams and slats in the ceiling of the ground floor. These appear as a large concrete coffered ceiling. Outside, black retaining walls and concrete slabs are used as a continuation of the interior materiality and expression. These further connect the house to the terrain, plot and situation.








