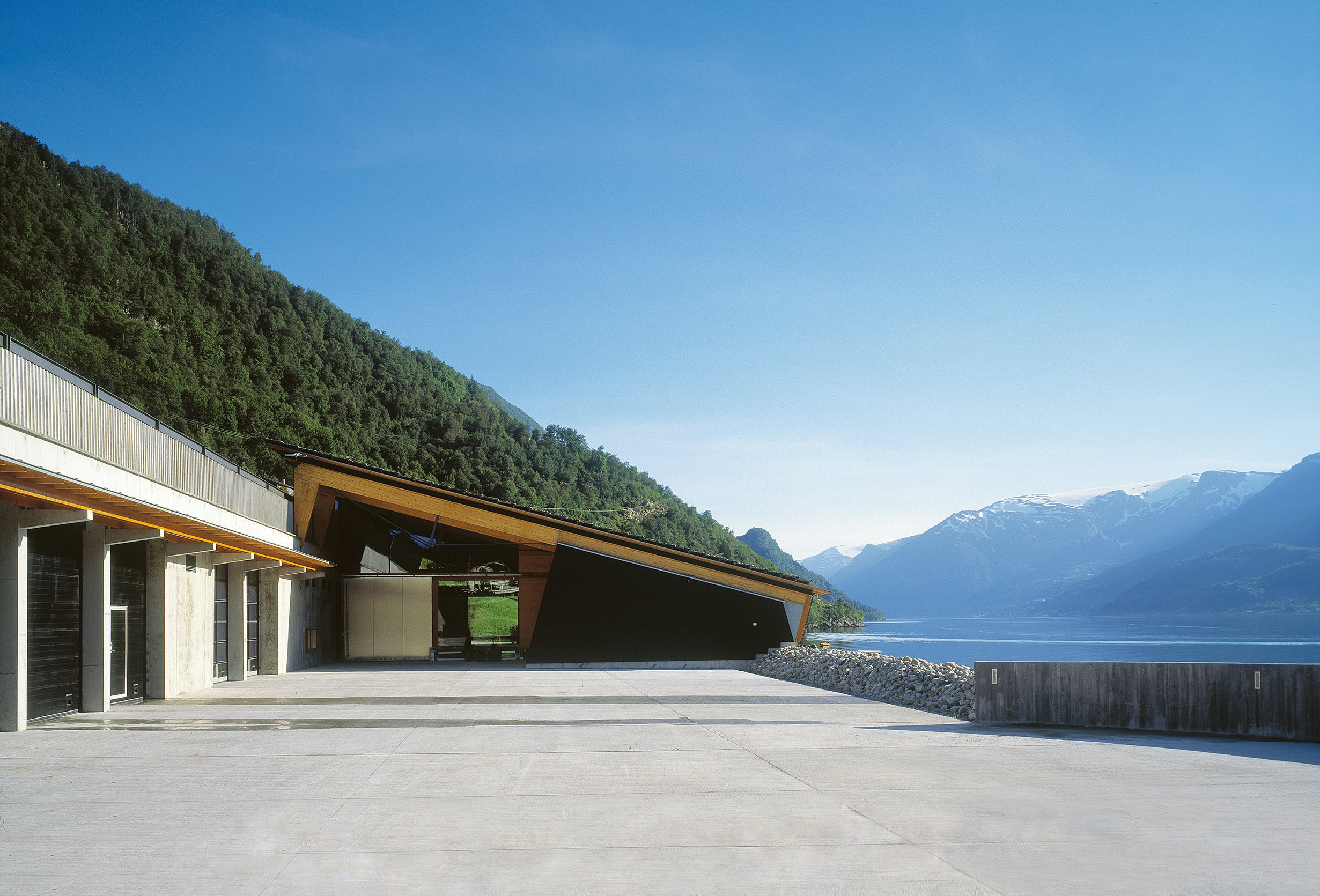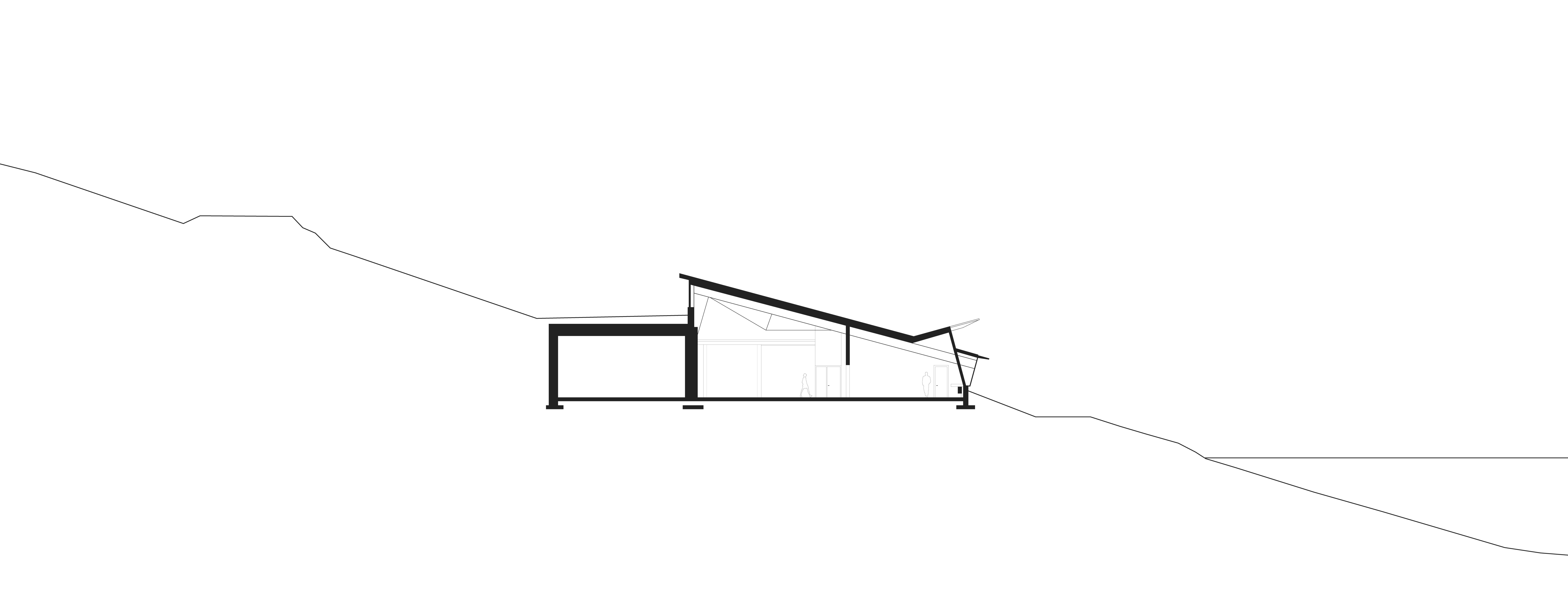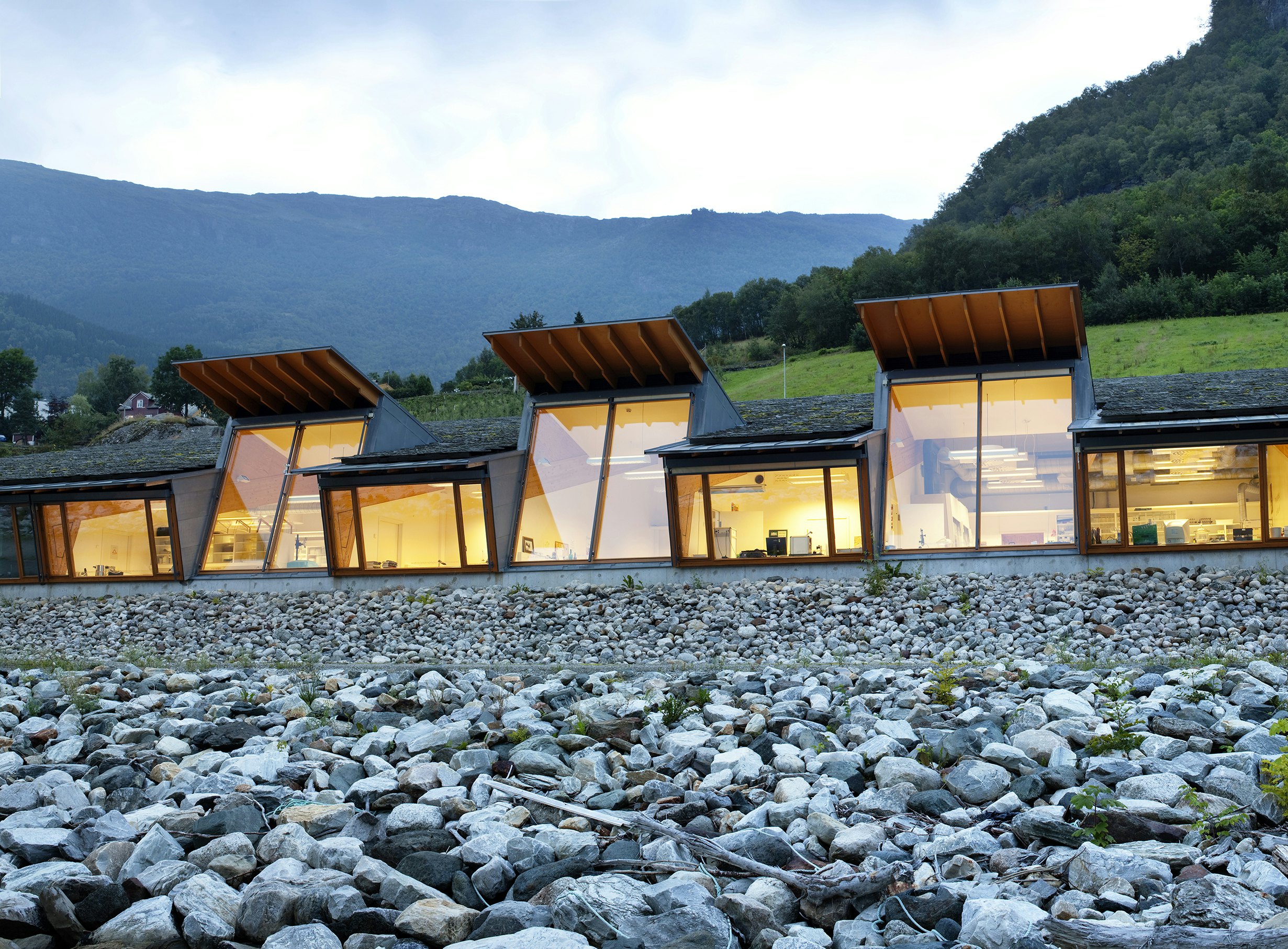
Ullensvang Research Center
Hardanger, Norway
The building comprises of a laboratory, an administration-unit and an outbuilding for Planteforsk, a department of The Norwegian Crop Research Institute, focusing on fruits and berries. The construction is located by the waterfront, on a steep hill in between the main road and Sørfjorden.
The building is partially buried in the terrain behind a supporting concrete wall stretches along the rocky beach. The outbuilding and storage zones are situated behind this wall. A sloping roof covered with huge pieces of slate is hovering above the hillside and re-establishes the characteristic steep shape in the landscape. This is the area for the indoor workshop and laboratories, facing the waterfront and the mountain-ridge on the other side of the fjord.
The construction has been executed in local materials and colours like volcanic slate from Hardanger, tar stained wood, concrete and glass.
Winner of closed competition, 1997.
Awarded Statens Byggeskikkpris for 2000.






