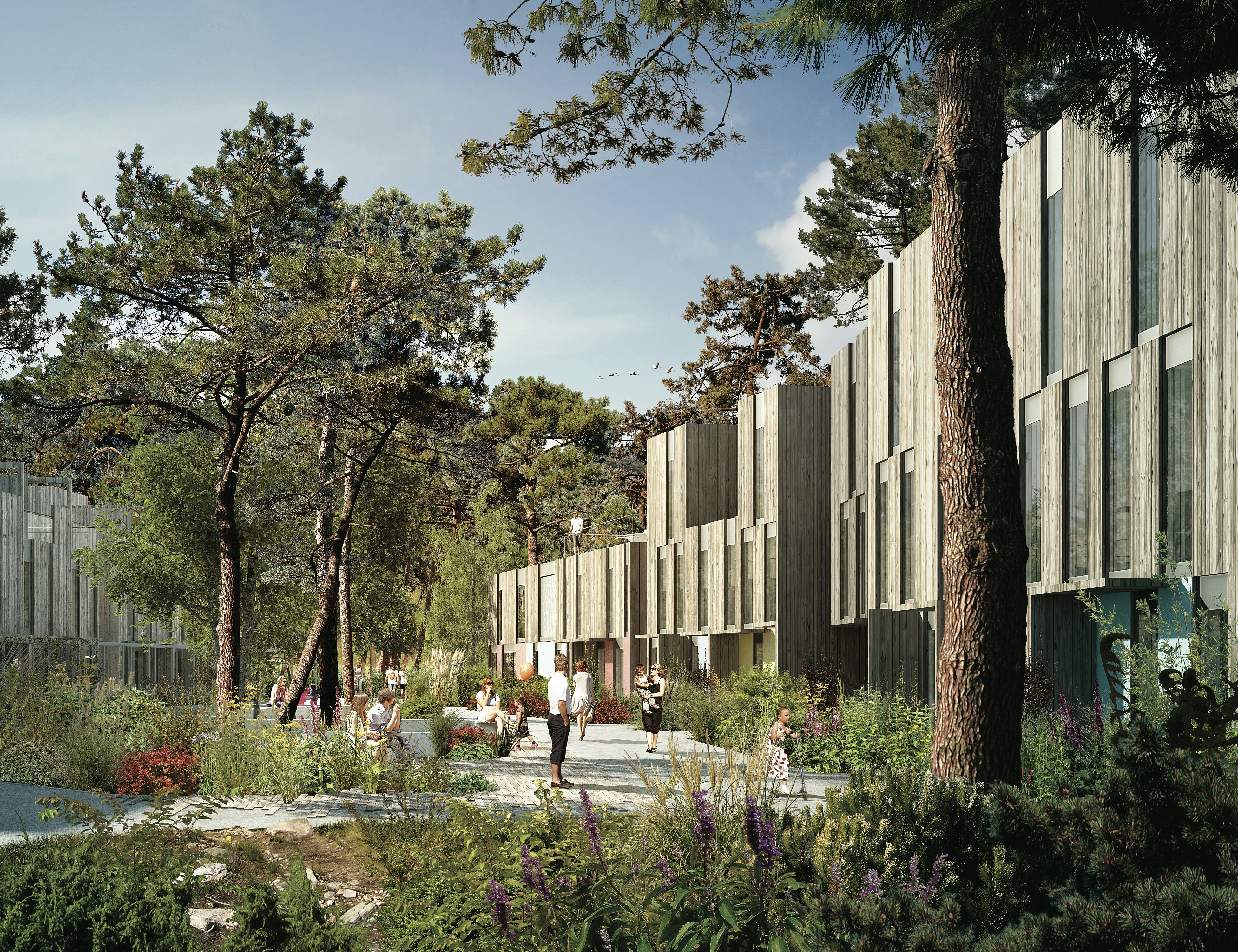
Svartskog
Oppegård, Norway
The Svartskog masterplan was made as an input to Oppegård municipality's planning of the area. Based on the qualities of the place, a concept was developed to show how the area can become an attractive and future-oriented residential area, with low-rise buildings and focus on nature, green mobility and environmentally friendly solutions. With high environmental and climate ambitions, the project will during the development period be an arena for innovative development of environmental aspects both within construction, transport, the natural environment, circular economy, and social sustainability.
Qualities such as topography and existing hiking trails define new areas for settlement. These areas are proposed to be concentrated as "flowers", with center points connected to bus stops. The areas are bounded by hills and slopes, which together form a coherent network of preserved forest area. This ensures biological diversity, as well as preserving the site as a place for outdoor recreation. This proximity to nature creates an attractive residential area with a clear identity.




