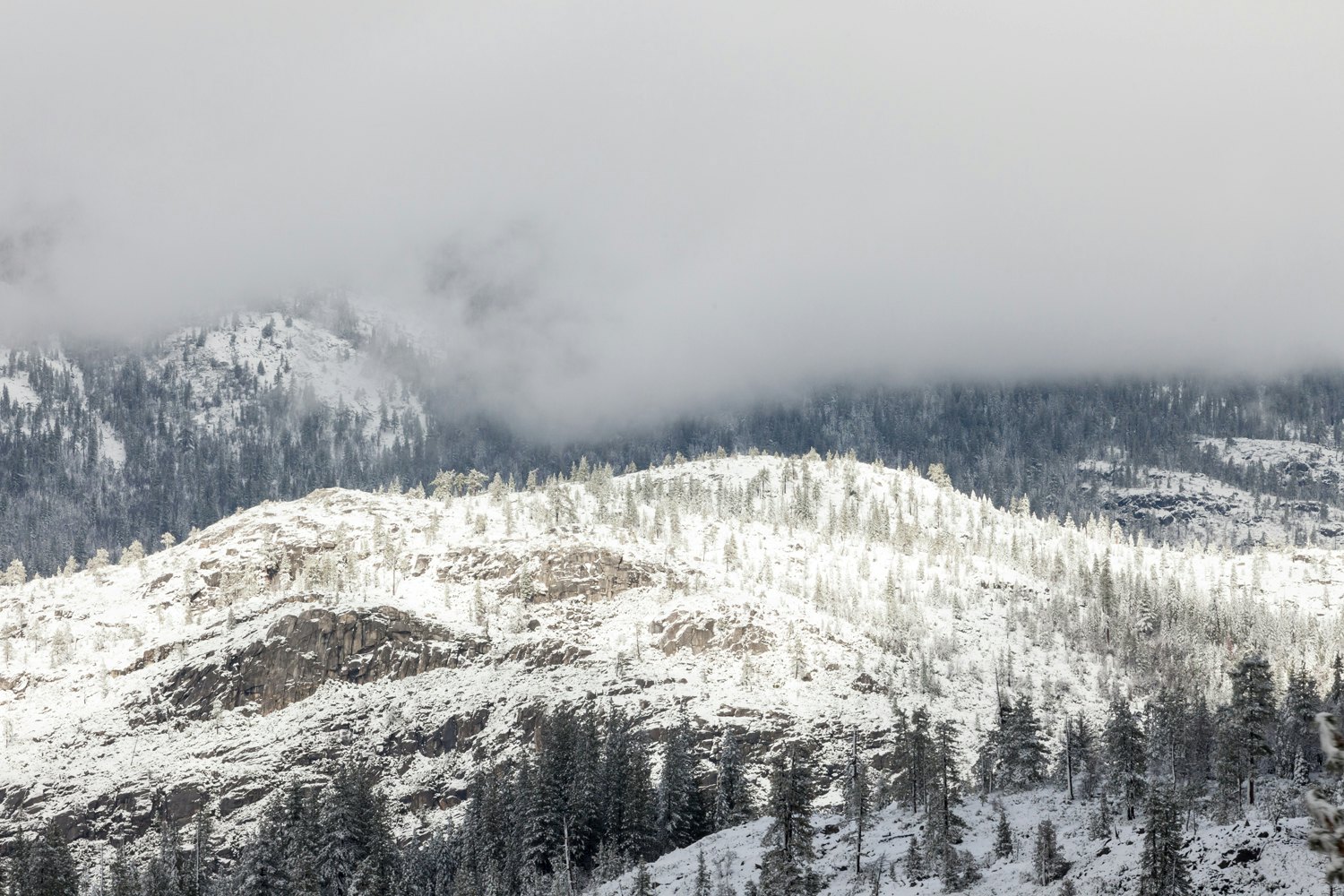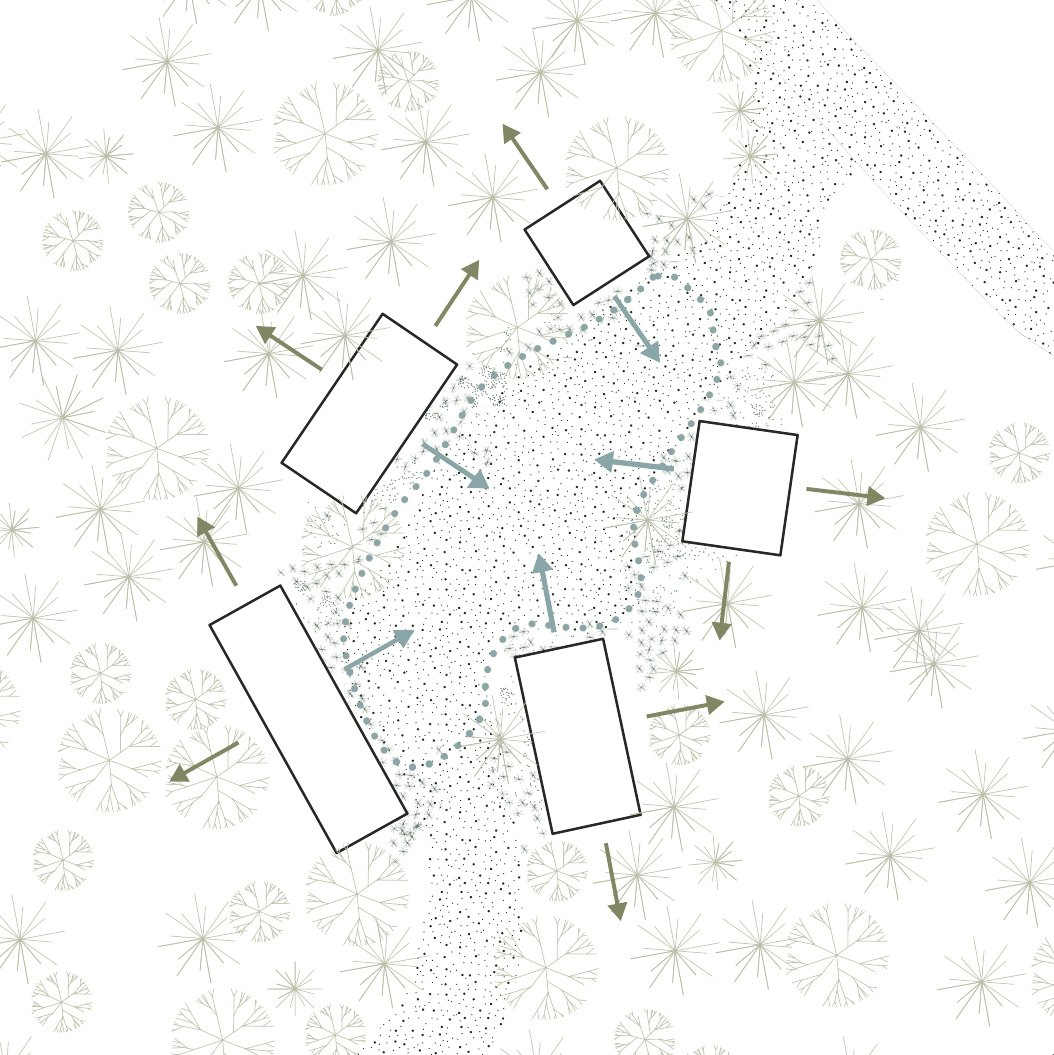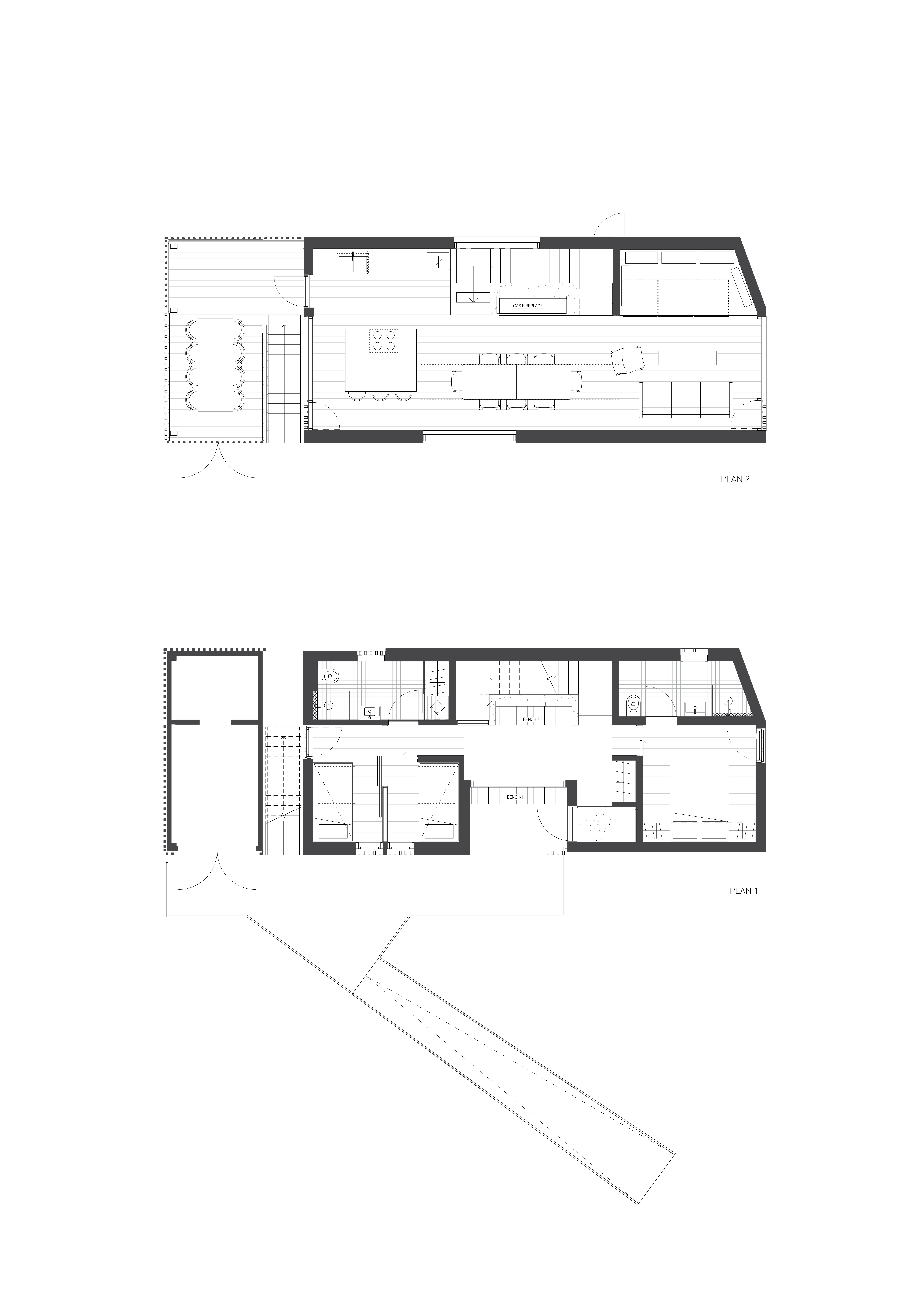
Norden Cross
California, USA
Modeled on early Scandinavian settlements, called tun, Norden Cross’ master plan weaves together small groups of homes within meandering community promenades to foster social interaction, while creating unique private spaces and home-sites.
Norden Cross will consist of roughly 45 small-footprint cabins clustered together in defined small clearings, with attractive common buildings and shared amenities. Designed to embrace the outdoors during all four seasons, Norden Cross is an extraordinary mountain getaway. In the summer, it`s a camp-like environment where families and friends play freely in the forest. In the winter it`s a snowbound enviorment, where pathways transform into groomed trails for cross country skiing, snowshoeing, and quiet walks.
In the development of the master plan, the foremost design parameter has been the existing qualities of the site –its untouched forest and characteristic creeks. The plan is to reflect that the surrounding natural environment is Norden Cross’ biggest amenity. Therefore, the homes and accesses are placed between the creeks, delimitating the development and enhancing the green, blue structures. Guided by the natural landscape, the cabins rest lightly on the ground and are placed into the tree-line, making them almost invisible from the outskirts of the forest.
The tuns enclose a common space and access road, giving all buildings a duality, with one side facing the public and the other, more private side facing the surrounding nature.





