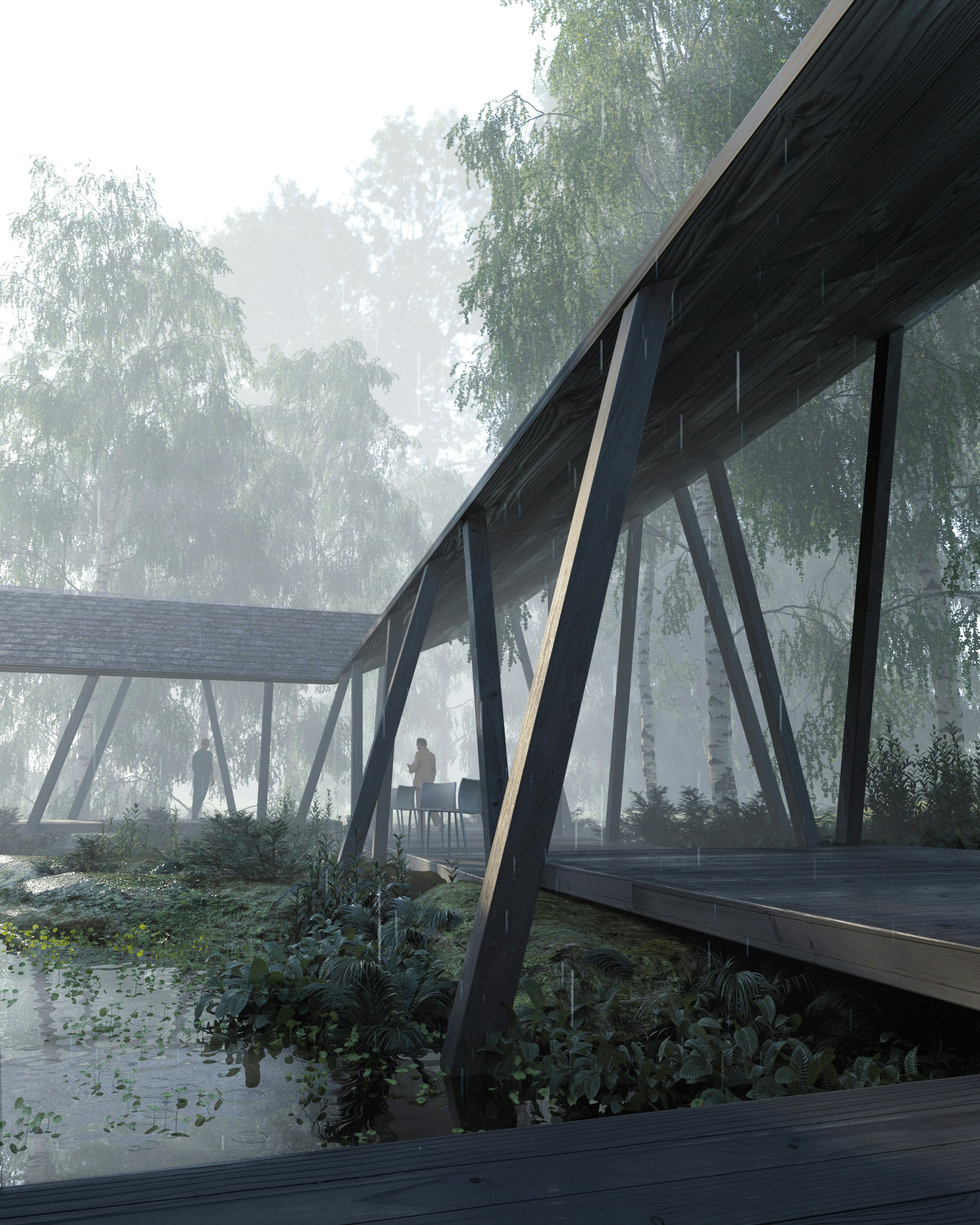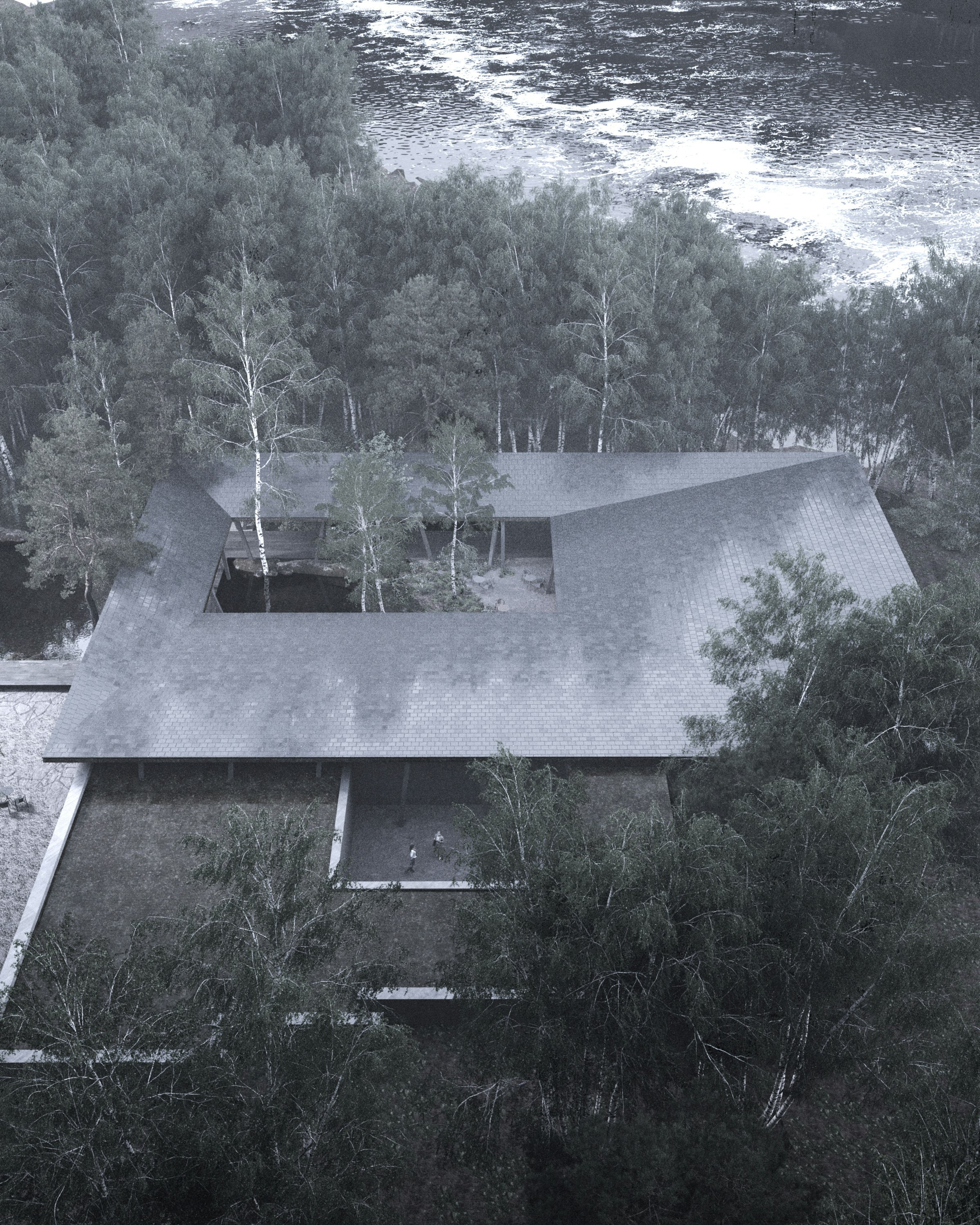
Kistefos visitor center
Kistefos, Norway
We are currently working with a new visitor center at Kistefos, which will house ticket sales, a new museum shop, toilet and cloakroom facilities, and a café/restaurant with a beautiful view of Randselva and the forest.
"Kistefos is once again cementing its position in leading architecture," says director Kari Roll-Matthiesen. The visitor center will be located by the existing parking lot and in the surrounding forest area, at the southern entrance. Landscape architects at ATSITE will ensure that nature and landscape are preserved and enhanced. The existing landscape will play an important role in the building's architecture, which will be shaped as two atriums, one of which is open and allows nature, with rocks, water, and vegetation, to flow in. Unlike The Twist, which stands out with its sculptural qualities, the new visitor center will blend into nature more quietly and incorporate the existing landscape. The building will have a site-specific expression that reflects Kistefos’ historical heritage with timber floating. The timber will appear as if it has been "washed up on the riverbank" – dark-stained, slanted wooden columns will form the building’s concept and structure. The materials will draw connections to today’s forestry, with timber sourced from Kistefos’ forests.
The visitor center has received building permission and is planned to be completed in summer 2026.


