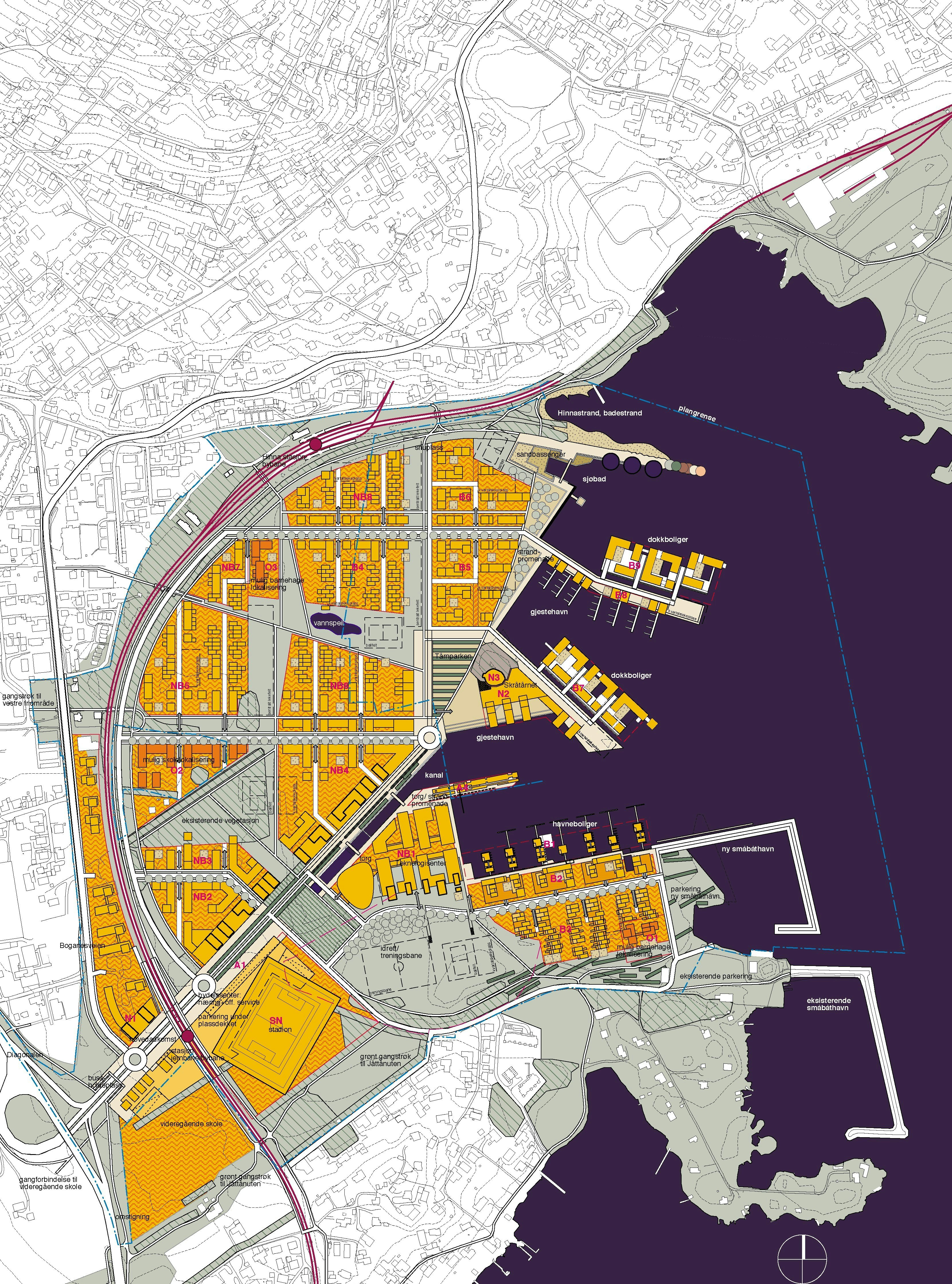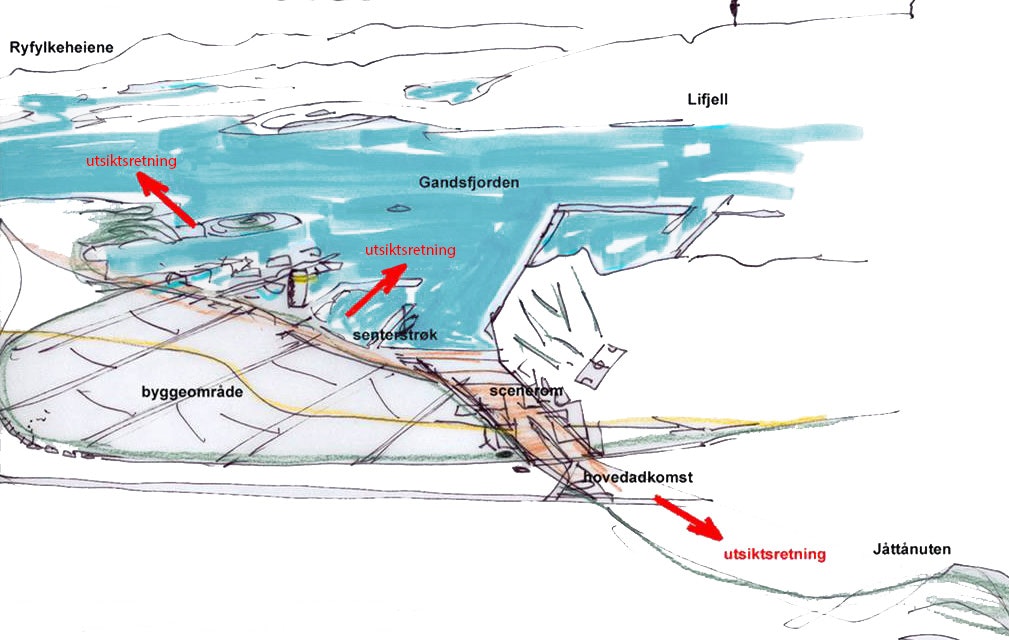
Jåttåvågen 1
Stavanger, Norway
Jåttåvågen used to be a docking area and a vast site for constructing concrete platforms for North Sea operations. That work terminated in the late nineties. Today the site is transformed into a local centre consisting of residential and commercial purposes. The new master-plan for the area is a result of merging three different winner-entries in the international competition held in the year 2000.
The municipal sector plan has been developed in collaboration with Stavanger kommune, 70N arkitektur AS and Logg arkitektur AS/Sjo Fasting arkitekter AS. The plan is a guideline for areal use, building density, green structure, infrastructure and development order. “Scenerommet”, the central area, is located on an axis with important landmarks and views in the landscape. This constitutes the main points in the plan and has the highest exploitation rate. Development areas around Scenerommet have been set aside mainly for commercial and residential purposes while the border areas are meant for residences only, and have a lower exploitation rate. The green areas cut their way through the development areas and connect them to the fjord and the green chain along Gandsfjorden.




konseptskisse for plangrep
