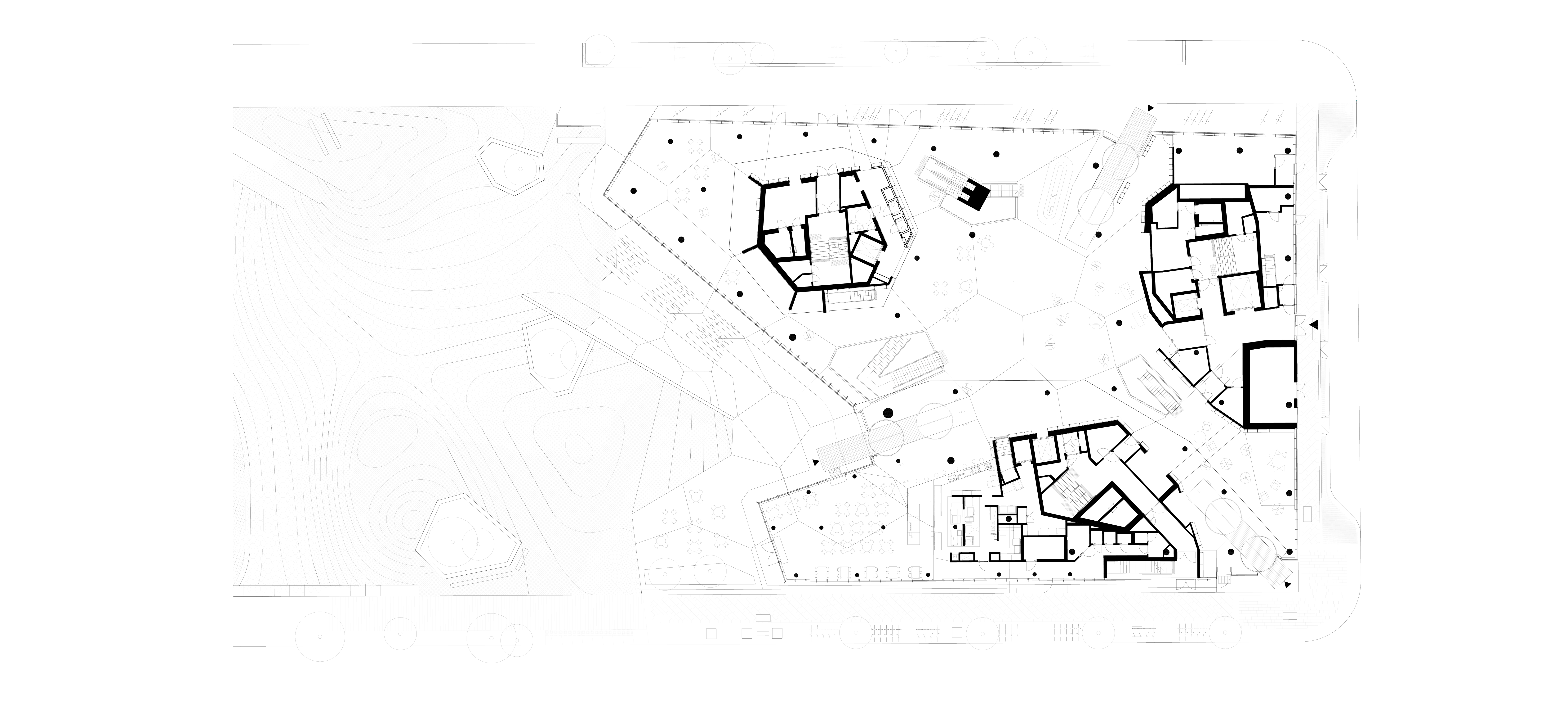
Deichman Bjørvika
Oslo, Norway
The international architecture competition to design Oslo’s new central library was won by Lundhagem in collaboration with Atelier Oslo back in 2009. The librarians wanted a house that would inspire visitors to explore all the new facilities and activities the modern library can offer. This motivated us to create an open and intriguing building in which you are constantly invited around the next corner, to discover new places. With its central location in Bjørvika, the new library is set to become a vibrant hub - a modern meeting place for learning and exchange of knowledge.
The site is relatively small. In order to avoid building too many floors, the building cantilevers out above its footprint: The first floor above the street to the east, and the fourth floor almost 20 meters out above the urban plaza, creating a protective covering. Three ‘light shafts’ cut diagonally through the building from each of the entrances, giving a glimpse into different sections of the library. The light shafts connect the floors and distribute daylight downwards from three big skylights in the roof.












