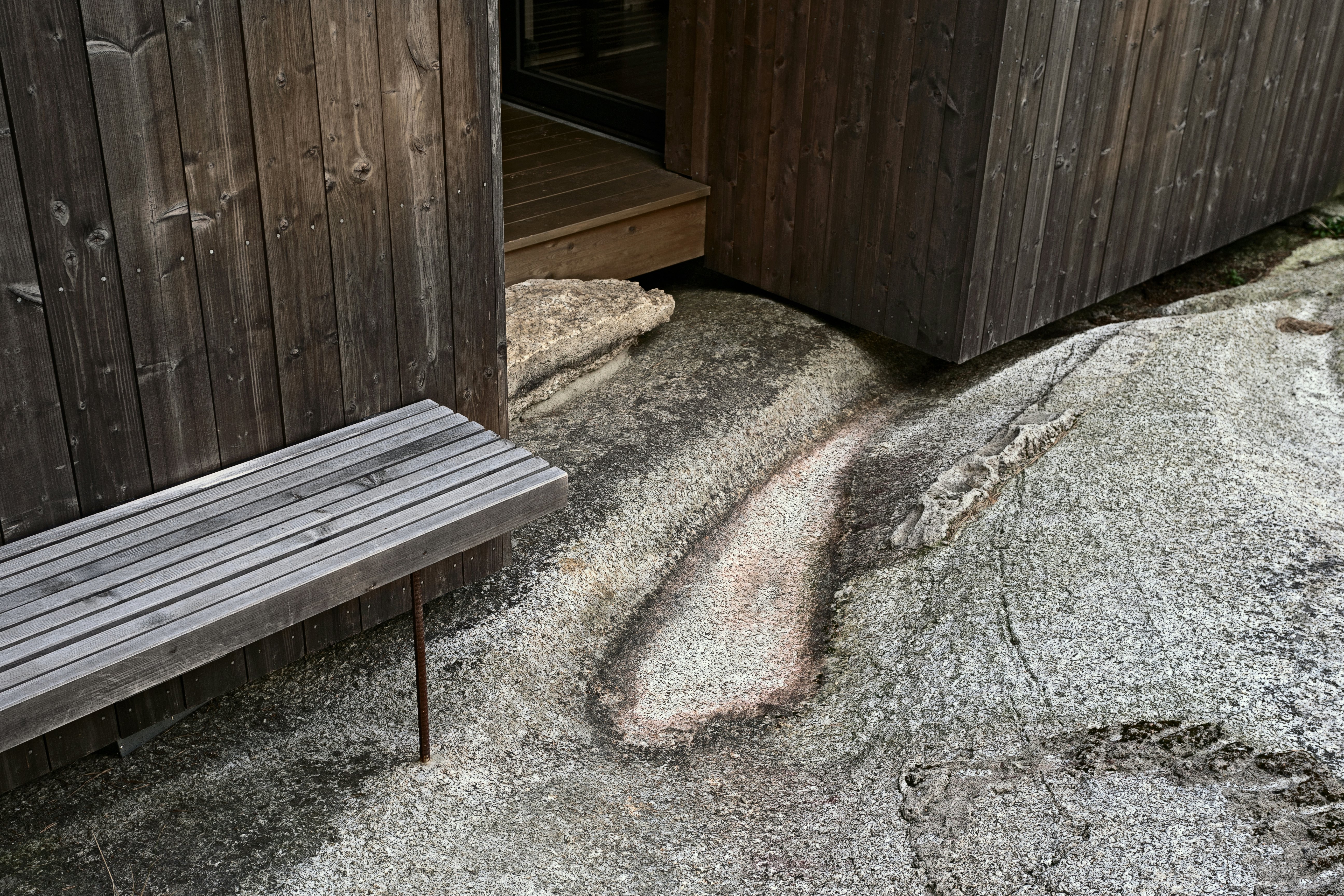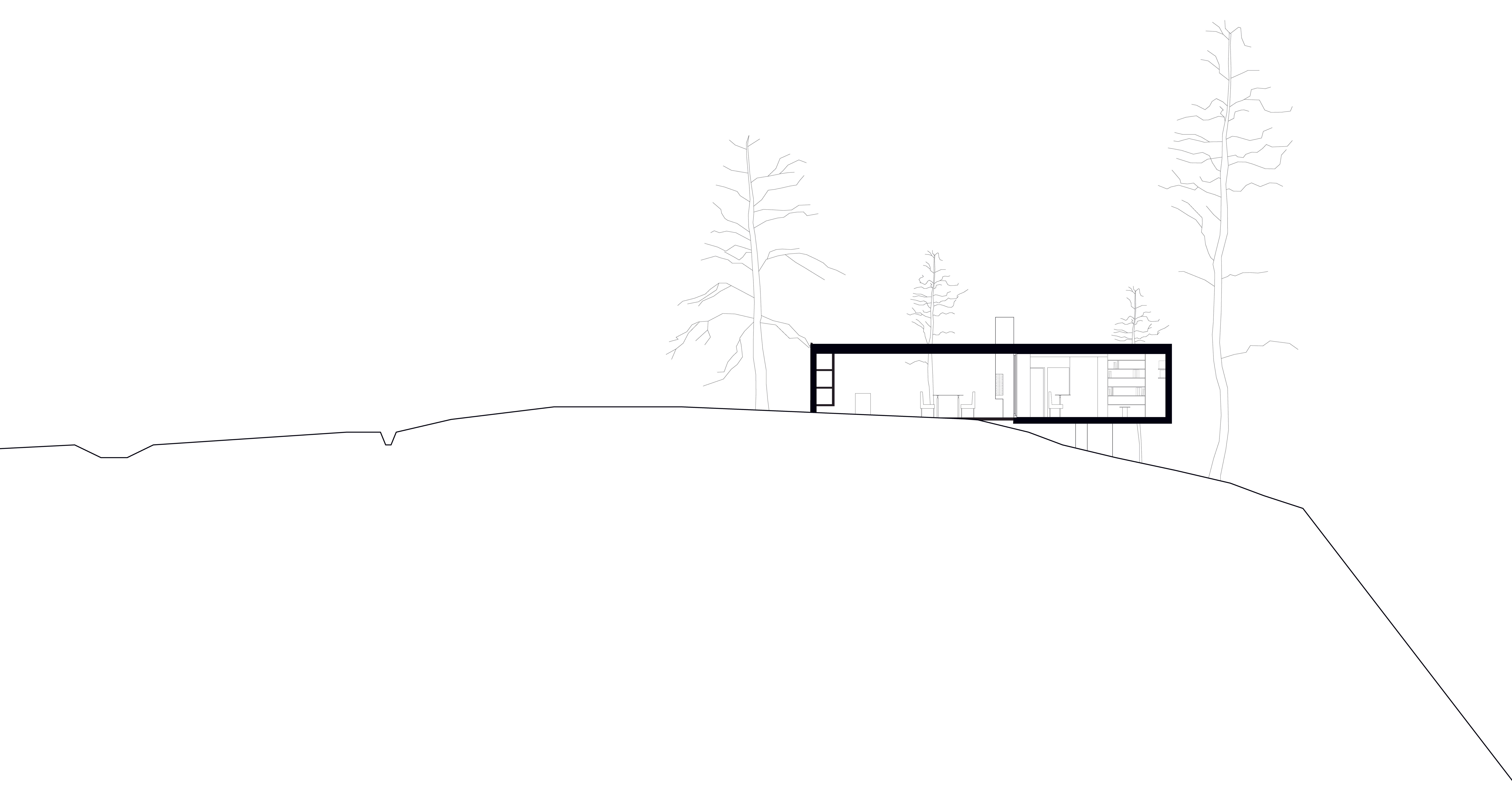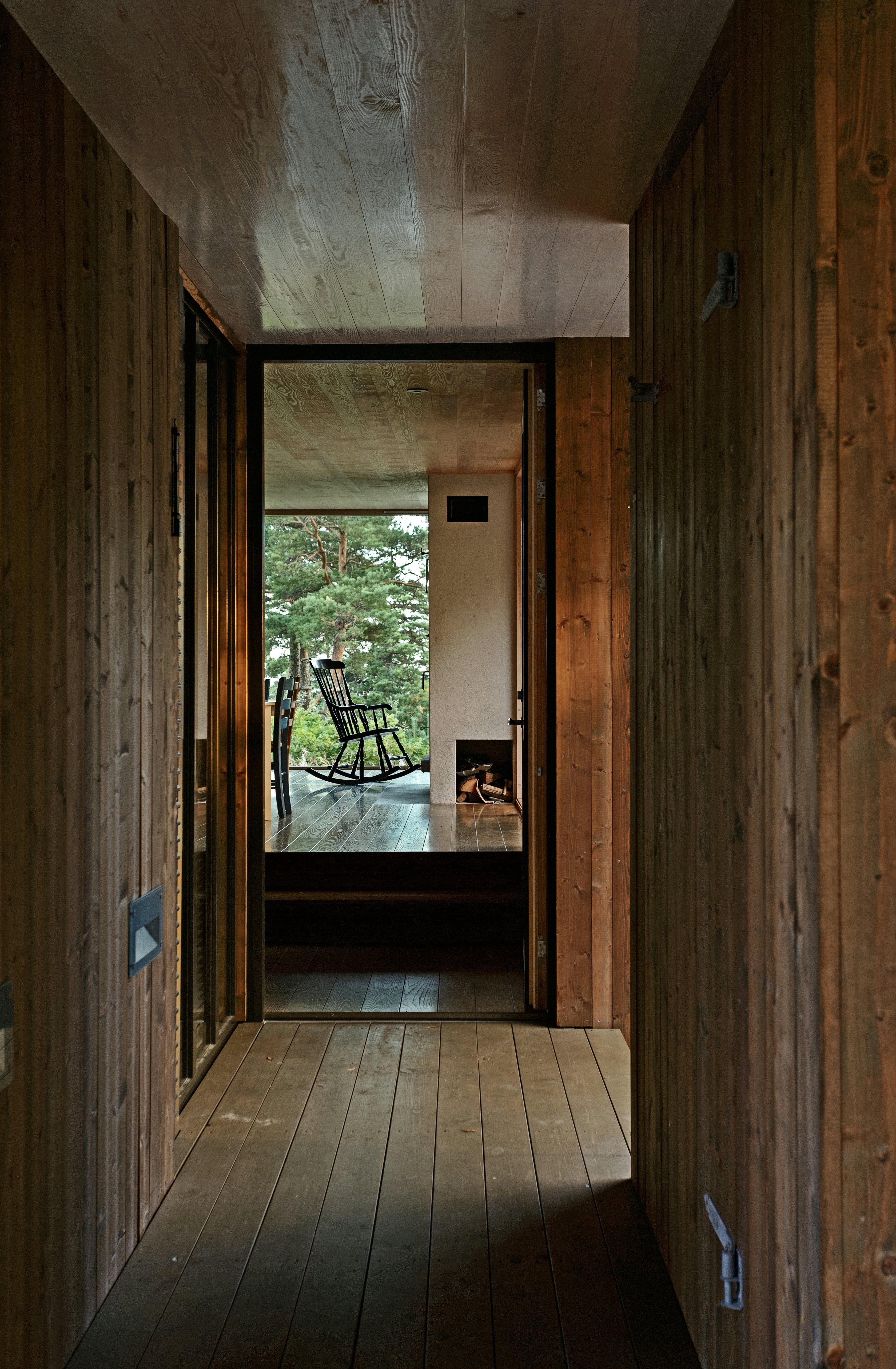
Cabin Ula
Larvik, Norway
Situated between Sandefjord and Larvik on a hill overlooking the sea the plan reflects the desire for a new summer house and an annex with good connections to the outdoors. The L-shaped plan interlocks with the natural landscape, forming an open courtyard.
The cabin is nestled into the contours of the hill on a ridge overlooking the sea. The annex is positioned further back from the ridge and is placed strategically to allow glimpses of the magnificent view. The entrance is placed in the centre of the elongated plan, gently separating the private zone from the main social areas to allow for a variety of daylight conditions and give each room distinctive views - either of the immediate forest landscape or the distant sea landscape.
The main terrace accommodates an outdoor kitchen and a fireplace adjacent to the largest room of the house. The outdoor space is covered to protect from rain and also serves to frame the view. The use of spruce treated with iron oxide and black ash powder in the exterior cladding creates synergy with the interior in aspen and oak. This brings out a strong identity that ties the house to its annex: a true outdoor space nested in tall pine trees.







