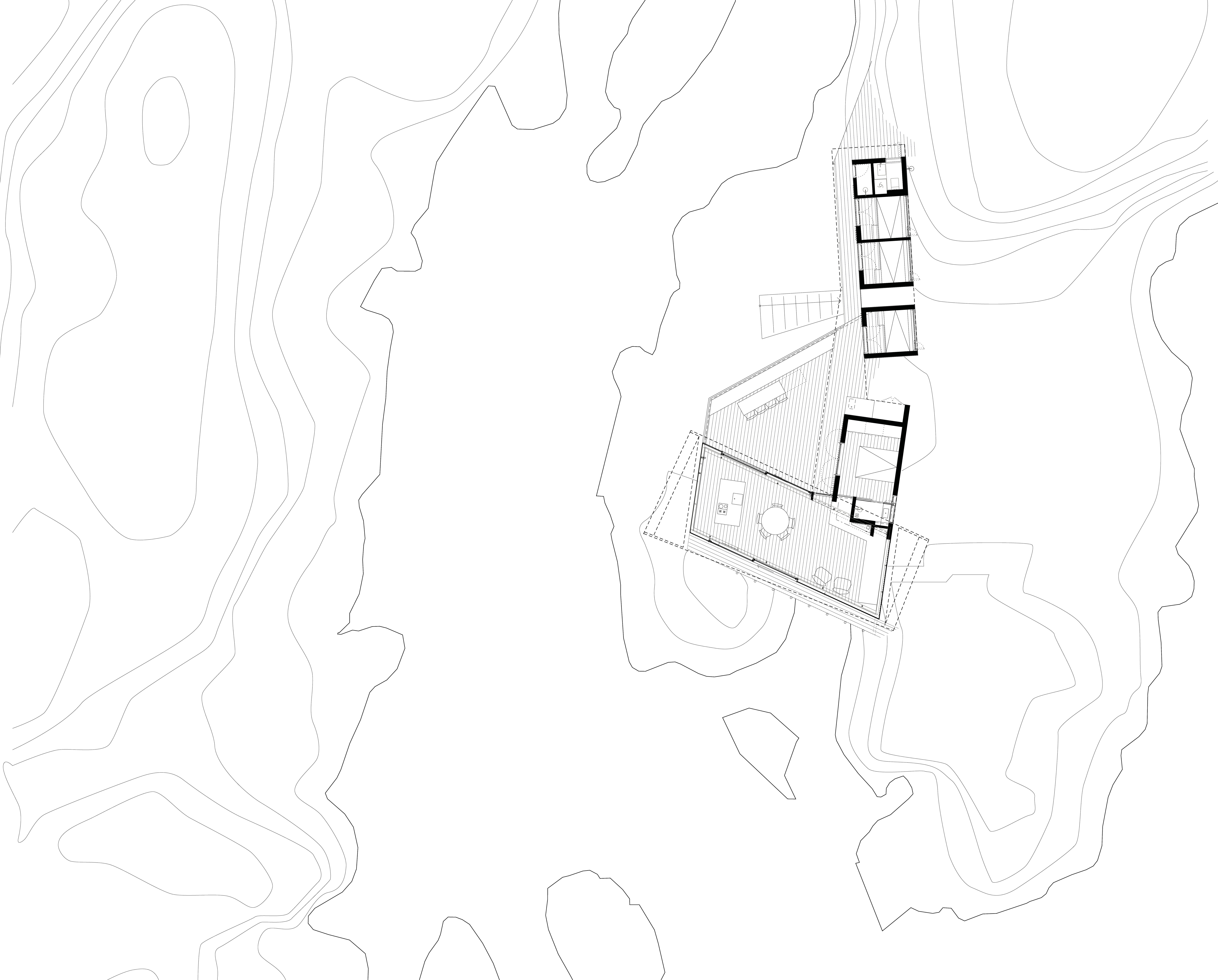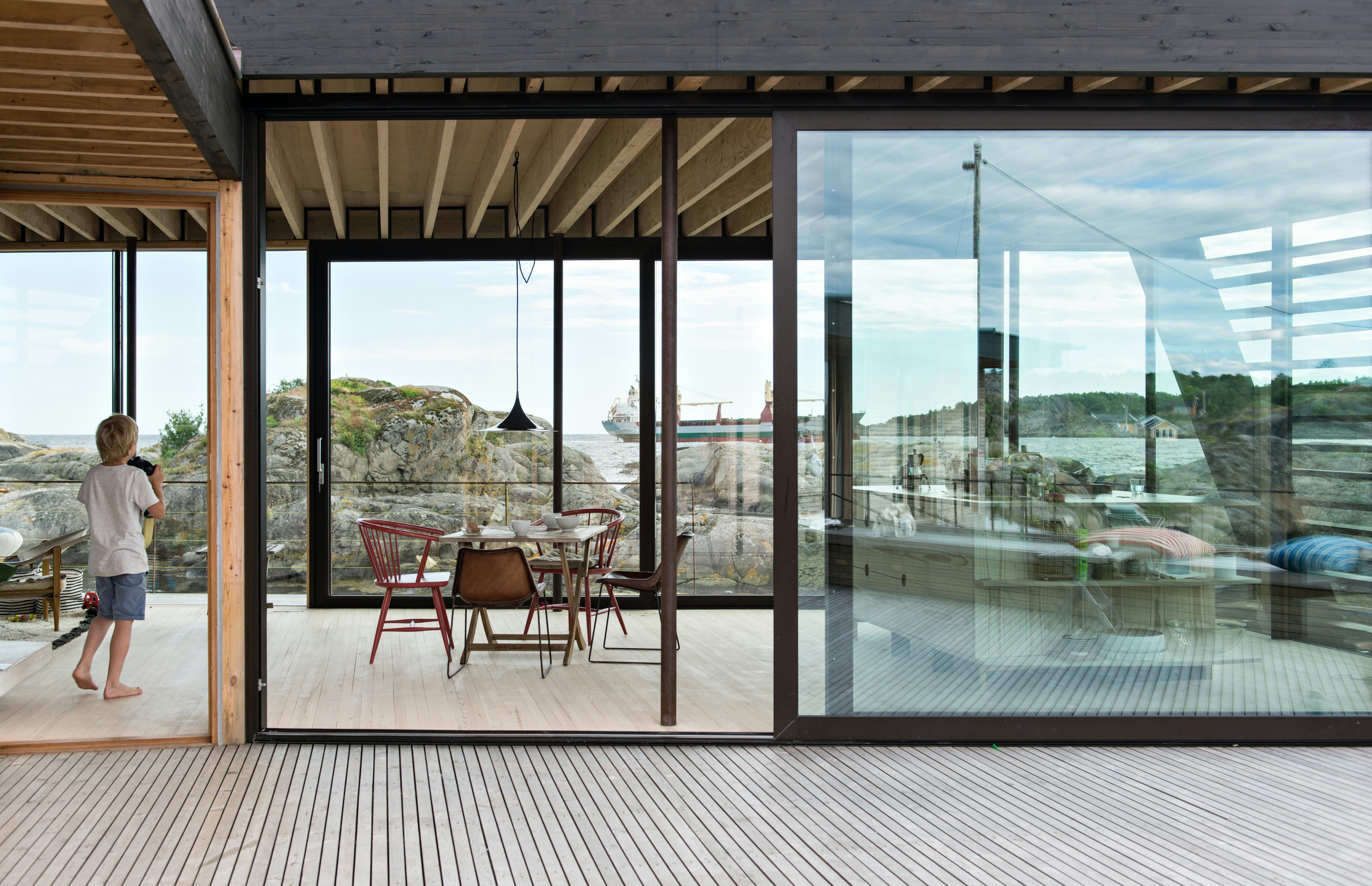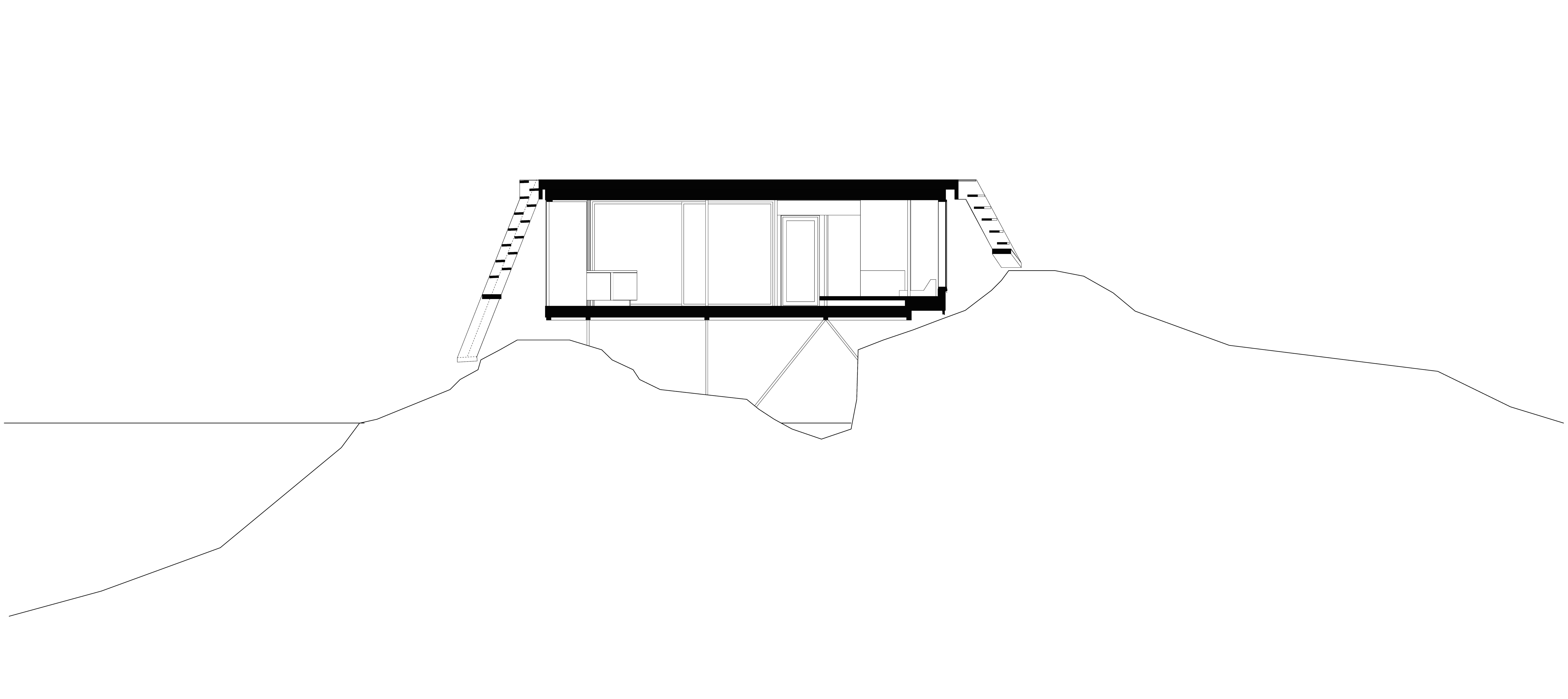
Cabin Lille Arøya
Larvik, Norway
This holiday home on a small island features a solution to address the significant topographic differences that exist on the site. The building´s use of solid galvanised steel columns - drilled straight into the rock - removes any need of foundation and serves as stilts to elevate the cabin from an otherwise undesirable and difficult rocky area.
Accessible only by boat, the building is divided into two volumes: a lower, quiet and shut volume, housing bedrooms and bathrooms, and a taller, angled and open volume that spans across the rugged terrain as a bridge, housing the main living room, a kitchen and a dining area. The larger volume is designed as a highly transparent space, opening up for panoramic views towards the far- and near surroundings, sheltered under a constructive wooden roof. Both volumes are carefully placed within the existing landscape, resulting in free circulation and access to new areas formerly not utilised by the client.
The cabin can be regarded as a timber structure on stilts. Exterior and interior walls are all clad in rough sawn ore pine, with thematically different width, orientation and color. Untreated glulam beams are exposed in the ceiling and defines the interior space, together with raw steel columns, white concrete and glass, as well as the same ore pine used as cladding on the exterior walls. Exterior wind bracing is solved at the gables through triangular structural elements bolted to the rock.












