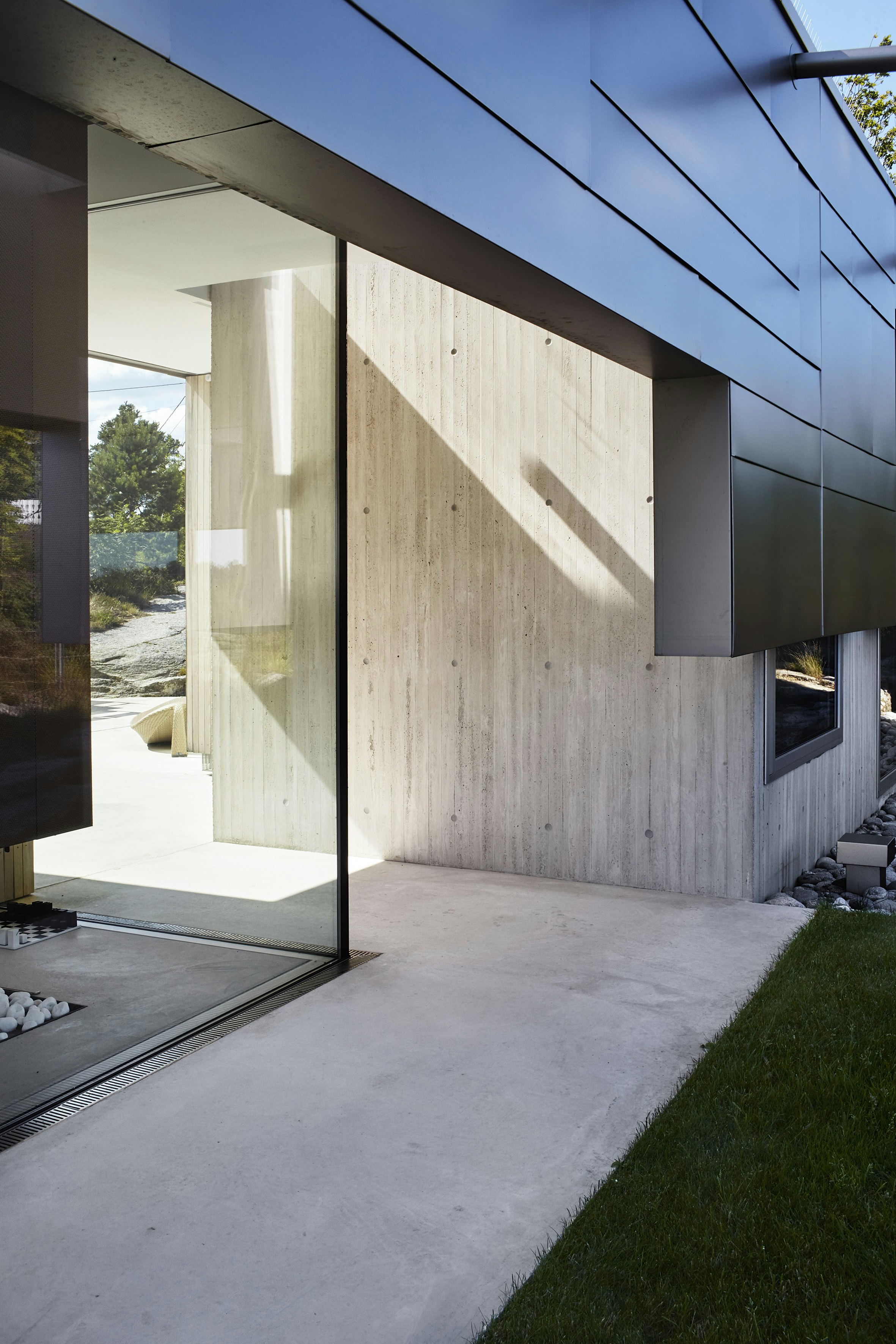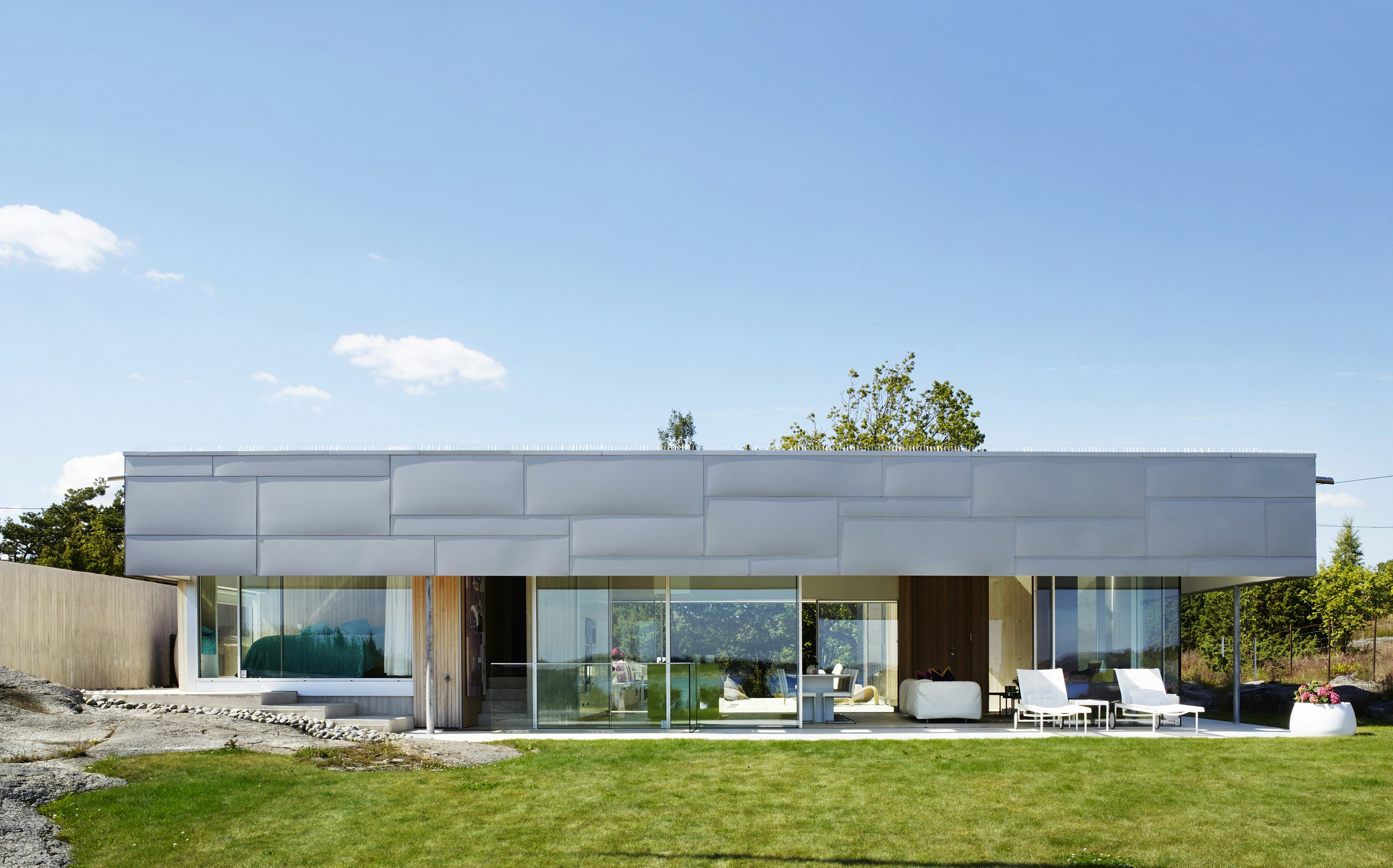
Cabin Engø
Tjøme, Norway
Positioned on the highest point of a hillside with magnificent ocean views, this family summer house has a calm outdoor area despite its exposure to the coastal climate. The L-shaped plan forms an atrium at the rear, which has access to a path through a dense forest. Four guest bedrooms occupy the east wing, while the main social zone and the master bedroom form the south wing. Connected by an external corridor, the wings are designed to be used independently or expanded to accommodate guests.
The construction principle of the building allows a generous permeable interior to maximise the views. The use of white concrete with titanium panels gives the house a unique appearance meant to withstand time. The oak panels - used in the doors, interior walls and wardrobes - have the same panel dimensions as the concrete form work used in the construction of the exterior walls, which help to tie the elements together.






